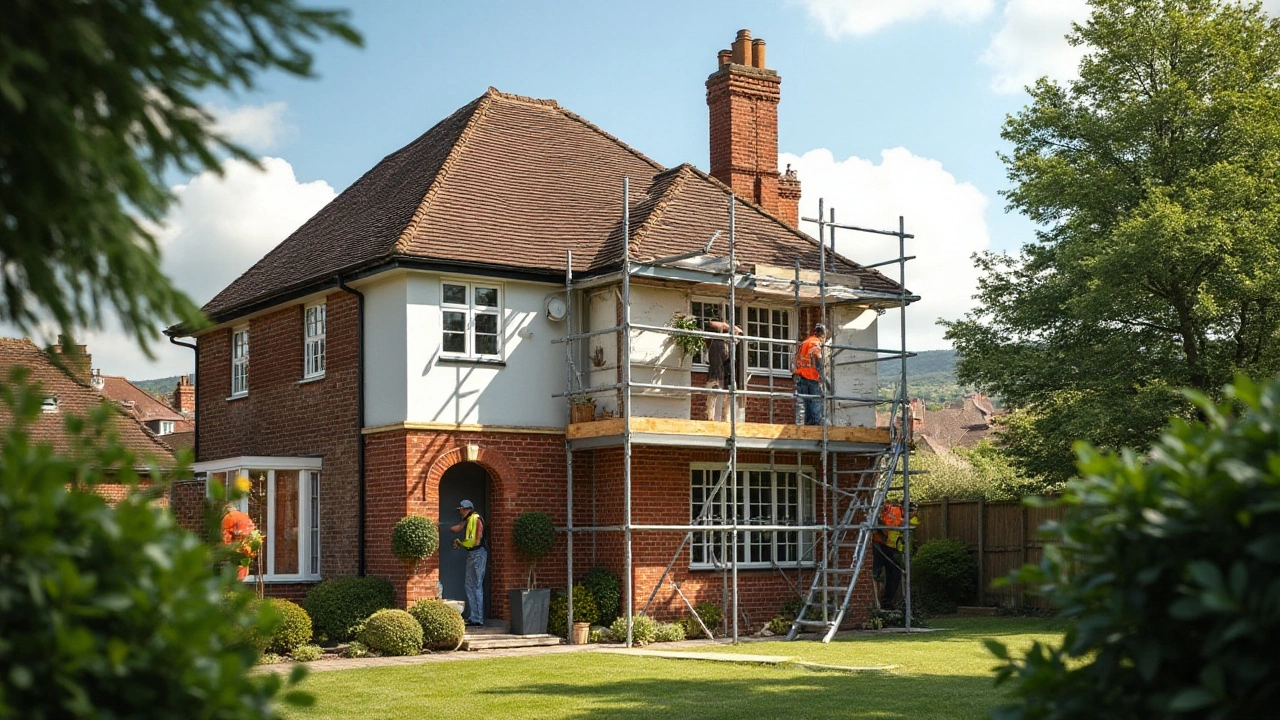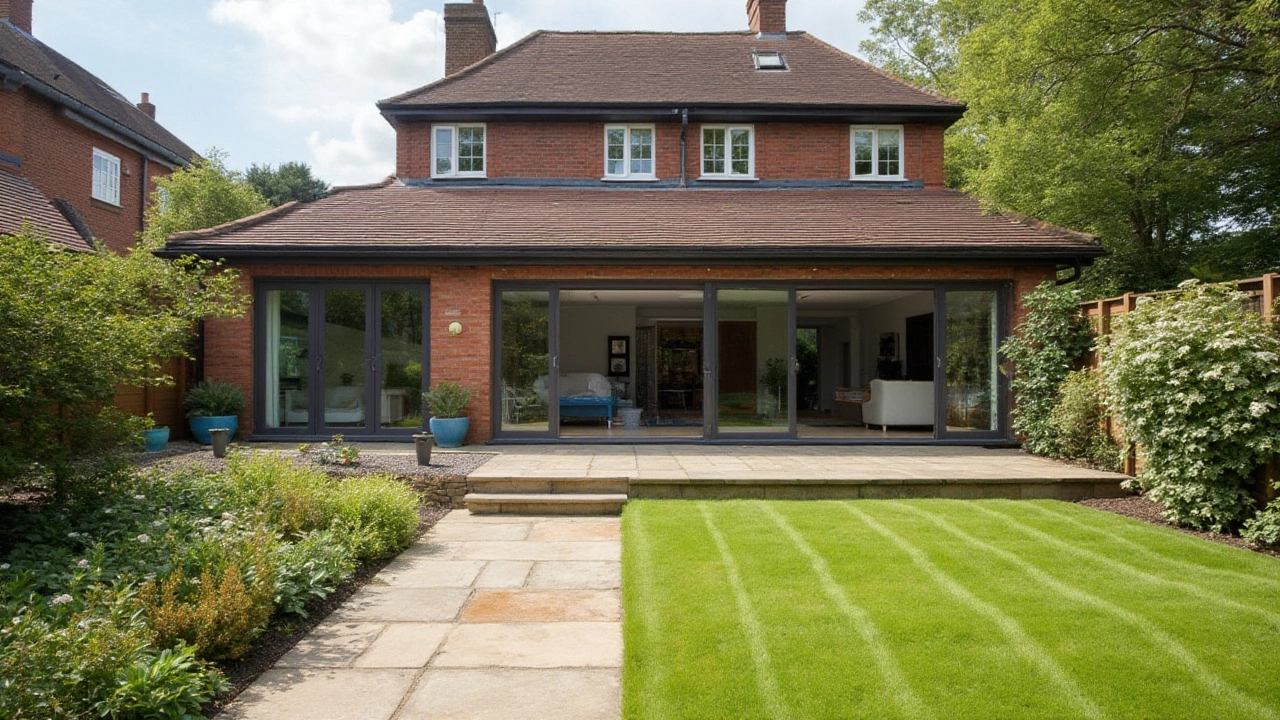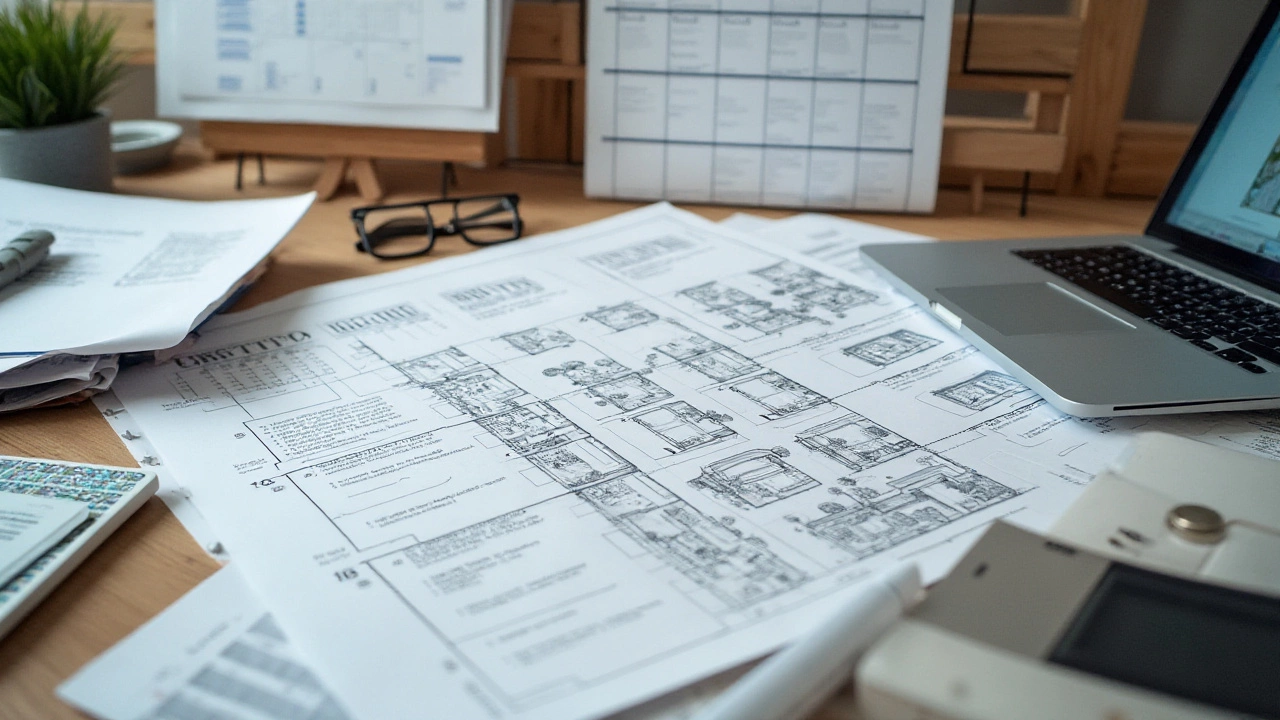Building Up vs. Expanding Out: Cost-Effective Home Extensions
 Nov, 7 2024
Nov, 7 2024
When considering a house extension, one major decision looms large: should we build up or spread out? Each option brings its own set of financial implications and lifestyle impacts.
Opting to build upwards involves adding new floors, which can be ideal for those with limited land space but might introduce structural challenges. In contrast, expanding outward can offer easier access to additional rooms but requires sufficient surrounding land.
Determining the most cost-effective choice is not just about the initial budget; it's about long-term gains in comfort and practicality. We dive into the nitty-gritty of costs, zoning laws, and design obstacles to provide a clear picture. Whether your home marches toward the sky or stretches across your lot, making the right choice begins with understanding these key elements.
- Space Considerations and Lot Size
- Cost Implications of Building Up
- Expenses of Expanding Out
- Design and Structural Challenges
- Final Thoughts and Decision-Making Tips
Space Considerations and Lot Size
Deciding whether to build up or expand out should start with a keen evaluation of your property's lot size and the available space. For those blessed with sprawling land, expanding horizontally seems an obvious choice. Yet, space is a premium in urban areas, where every inch counts. This scarcity often nudges homeowners to consider the vertical approach, adding a floor or two to their existing structure. The appeal lies in preserving precious garden space while adding square footage. Yet, not every plot can handle the physical weight and structural demands of building up, making expert consultations indispensable.
Before you start digging foundations or reinforcing walls, remember to check zoning laws and regulations. Local authorities dictate how high or how far you can extend your abode, basing their standards on safety norms, community aesthetics, and environmental impacts. For instance, some zones restrict heights to prevent obstruction of views, while others may limit extensions to protect heritage features. The complexity doesn't stop at rules. Neighbors might have a say, raising concerns about shadowing or noise. Engaging in open dialogue can prevent disputes later on. These considerations can be overwhelming, yet they form the backbone of a successful project.
The home's architecture, too, plays a pivotal role in deciding between going up or out. Homes with a sturdy structure can carry additional stories, but older bungalows may crumble under extra weight. Here, engineers step in, conducting assessments to gauge structural capacity and the feasibility of either project. Historical homes might face additional hurdles, as preserving character features becomes paramount. Creativity often comes to the rescue, repurposing unused attic space or integrating modern designs with classic charm. Yet, creativity must be tempered with caution, as any oversight could inflate renovation costs significantly.
One famous architect once remarked that "a house is made of walls and beams; a home is built with love and dreams." Indeed, it's easy to get caught up in numbers and specifications, yet the heart of a home lies in its warmth and functionality. For many, expanding the home signifies creating a legacy, a space where future generations will gather and grow. Keeping this vision in mind ensures that every decision, while practical, also resonates with personal sentiment. Sacrificing a section of a beloved garden or compromising room sizes inside to fit zoning requirements must align with long-term family goals. The tender balance between practicality and dreamscapes lies at the heart of extensive home renovations.
Navigating the labyrinth of preferences, possibilities, and potential pitfalls requires a thoughtful approach. Whether you're considering adding floors or spreading wings, every home extension endeavor deserves meticulous planning. This starts with harmonizing space availability and the yearning to explore new possibilities. Only then can you craft a vision that not only adheres to regulations and respects surroundings but also fulfills the deeper yearning for a more expansive living experience. Here, the importance lies in making informed choices, knowing that the foundation of your dreams stands secure on the wealth of knowledge and foresight.
Cost Implications of Building Up
When discussing the idea of adding an extension by building up, one must first consider the structural integrity of the existing house. Adding floors means that the foundation and the walls will need to support more weight, and this isn’t something to take lightly. For many homes, reinforcements are necessary, which can significantly affect the budget. The costs of strengthening a foundation are not trivial. Depending on the size and age of your house, these expenditures can sometimes rival the cost of constructing an entirely new room. Specialists, like structural engineers, might need to be consulted to assess what exactly is required. This professional advice, while potentially costly, is crucial to ensure safety and compliance with local codes.
There are also additional materials required when building up, such as staircases, which not only take up space but add to cost considerations as well. Staircases, particularly if designed with style and sophistication, can elevate the aesthetic of a home, but also inflate the budget. Another expense to anticipate is the need to extend utilities like plumbing and electricity to the new floors, possibly upgrading systems to accommodate increased load. This requires skilled labor and oversight from professionals to ensure the systems are safe and effective. Such expansions are essential to comfort and convenience but should be included in the financial plans from the outset.
In recent times, certain trends have emerged showing that building upwards can sometimes be more economical due to less land needing to accommodate the same area of home space. However, this comes with its own set of challenges and costs. For example, as per a study released by the National Association of Home Builders, construction costs per square foot for a second floor are generally higher than for a ground-level addition. This is mostly due to the need for additional support and infrastructure work. Regions differ widely, and local regulations may impose additional fees or taxes for vertical extensions.
Tax benefits and property valuations can also influence budgets. While building up can increase the market value of a home substantially, it's not without its financial implications during the process. Some enthusiasts of real estate suggest that a second floor may lead to a higher potential for value appreciation compared to lateral extensions. As noted by Daniel Burrus, a forecaster and business strategist, "Anticipating future value can be key to maximizing a home's potential." Considering these factors, homeowners should weigh costs against potential returns when planning such projects.
Ultimately, while building up might require a substantial initial investment, it's a choice that offers unique benefits worth its costs if handled with foresight. Balancing immediate financial outputs with long-term lifestyle and property value gains requires careful planning. This adaptability might, in the long run, prove advantageous not only for family growth but also maximizing the usage of your plot of land in the advancing real estate market.

Expenses of Expanding Out
When homeowners consider adding more rooms to the ground level by expanding their home, they often imagine the benefits of increased living space without altering the existing upper levels. However, this dream comes with its own set of financial and logistical challenges. One of the first aspects to contemplate is the cost of foundation work. Expanding outward requires digging and laying new foundations, which can be quite expensive depending on soil conditions and accessibility. The excavation process itself could reveal underlying issues such as soil instability or underground utilities that need to be managed prior to construction, often adding unforeseen costs to the budget.
Another significant factor impacting the expenses is the potential need for extensive landscaping alterations. Building outwards typically encroaches upon outdoor spaces that may need to be rearranged or redesigned to accommodate the new structure. This might mean relocating existing gardens, driveways, or patios, sometimes requiring specialized architectural input which further elevates costs. Homeowners should also consider how utility lines may need adjustment, possibly rerouting electricity, water, and sewage lines to cater to the new extension.
Permit and Zoning Fees
Before breaking ground, it is essential to account for the cost and time involved in acquiring necessary building permits and complying with zoning regulations. Expenses related to permits can vary greatly by location, and they often encompass a range of fees including those for site surveys and inspections. In some instances, zoning laws might restrict the percentage of your lot that can be occupied by structures, significantly impacting the design and scope of your project.The act of expanding horizontally can also incur higher labor costs due to potential seasonal and environmental factors. Weather can delay ground-level extensions, especially in regions prone to heavy rainfall or freezing conditions, impacting the timeline and subsequently the budget, as seasonal delays often translate to longer project commitments by builders.
"The costs associated with extending a house outward can sometimes be underestimated. Many homeowners forget to factor in the breadth of steps involved, each adding their own slice to the overall budget," notes Richard Fenton, a seasoned architect with over twenty years of experience in residential design.
To navigate these expenses, it’s critical to prepare a detailed proposal outlining all expected costs and consult with professionals early in the planning stage. Evaluating multiple quotes from contractors not only helps find the most economical solutions but also reveals diverse approaches that could bring significant savings. All these considerations underscore why understanding the full scope of expanding a home is more than a mere design decision, it's a financial and strategic commitment twofold in its complexity.
Design and Structural Challenges
Embarking on a home extension project, whether building up or expanding out, inherently comes with its own set of design and structural challenges. Each approach carries implications on how a house performs and stands up over time. If you choose to build up, you're venturing into the realm of structural reinforcement. By adding floors vertically, you're likely to need a thorough evaluation of the existing foundation and load-bearing walls to ensure they can support the additional weight. This typically means enlisting structural engineers to perform checks and potentially fortify elements of your existing home, which might inflate costs and timelines.
On the flip side, if you decide to expand out, you might face issues related to the seamless integration of the new space with the old. Creating fluidity in design between the original layout and the new rooms requires careful planning, so you don’t end up with a patchwork feel. Structural challenges in this scenario could involve making sure new extensions are structurally sound and align perfectly with existing utilities like plumbing, heating, and electricity. This integration needs precision: it’s similar to piecing together a puzzle where each edge must snugly fit for the image to make sense.
There are zoning laws and local building codes that can complicate both options. Building up often leads to restrictions related to building height, shadowing effect on neighbors, and even historical preservation rules in certain districts. A potential street appeal change needs to be considered, as going upward alters how your home appears in the neighborhood context. Expanding out, on the other hand, might bump into limits on lot coverage, setbacks, or green space requirements. These legal frameworks aren't just red tape; they're about ensuring safety, uniformity, and environmental balance.
Architect Frank Lloyd Wright once said, "The mother art is architecture. Without an architecture of our own we have no soul of our own civilization." His words remind us of the significant role that design and structural integrity play in our living spaces.
Finally, aesthetics and practicality must converge in harmony. While the structural modifications are considered, the design aspect must not be neglected. A well-designed extension should blend effortlessly into the original structure, almost as if it was always meant to be part of your home. This signals a thoughtful and deliberate approach, which is often achieved through consultation with capable architects. Their insights can transform a challenging design puzzle into a cohesive masterpiece that honors both form and function, vastly improving your home experience.

Final Thoughts and Decision-Making Tips
As you wrap your mind around whether to build up or expand out, it's essential to reflect on your family's specific needs, the property's unique attributes, and, of course, financial constraints. This decision is as personal as it is practical, marrying the fantasy of extra space with the reality of construction budgets. While costing is a primary factor, envisioning your home's future and potential utility should guide your choice. Consider how your family engages with various spaces, both indoors and out, and how this intimacy might be enhanced or disrupted by alternative expansion methods.
A crucial point is understanding your local zoning laws. These usually hinge on maximum height restrictions or limits to a house’s footprint. Contacting your local planning office before launching into detailed drawings can help avoid unnecessary red tape. On the matter of vertical builds, experts like architect Michael Greene often say, "Vertical homes can give you the aerial view of your surroundings, but they should complement your lifestyle, not complicate it." This means for some, climbing stairs isn't just a minor inconvenience but a significant everyday feature that changes the home's dynamics.
You should also weigh the broader neighborhood aesthetic and potential return on investment. In some regions, vertically extended homes might seem imposing or out of place, potentially affecting resale values. Conversely, lateral extensions, although possibly more disruptive to build initially, might fit more seamlessly into a neighborhood's existing aesthetic. Indeed, a well-planned outward expansion can create desired flow and accessibility that truly enhance family interactions and community engagements.
Additionally, envision the future. Ask yourself: How long do you plan on staying in this house? If plans favor a long-term stay, consider the payoff of a spatially efficient, comfortable home versus short-term design trends. This kind of evaluation promotes a wise investment by fostering a foundation for not just financial growth but personal happiness. Use a multi-pronged approach, exploring sketches, discussions, and perhaps even 3D visualizations to concoct a vision that truly resonates. Avoid rushing into decisions based purely on cost; take a moment to think through the potential lifestyle changes.
Finally, it's critical to engage a trusted contractor or designer early in the process to flesh out tentative designs. A good contractor can offer insights you might not have considered, guiding you towards more cost-effective solutions that meet both your aesthetic desires and practical needs. A thorough cost analysis and timeline assessment allows you to enter this venture with eyes wide open, mitigating surprises down the line. Draping yourself in the knowledge, meticulous planning, and expert advice ensures that whether you decide to rise skyward with a lofty new tier or stretch your abode across that extra lot, you'll be grounded in confidence and creativity.
