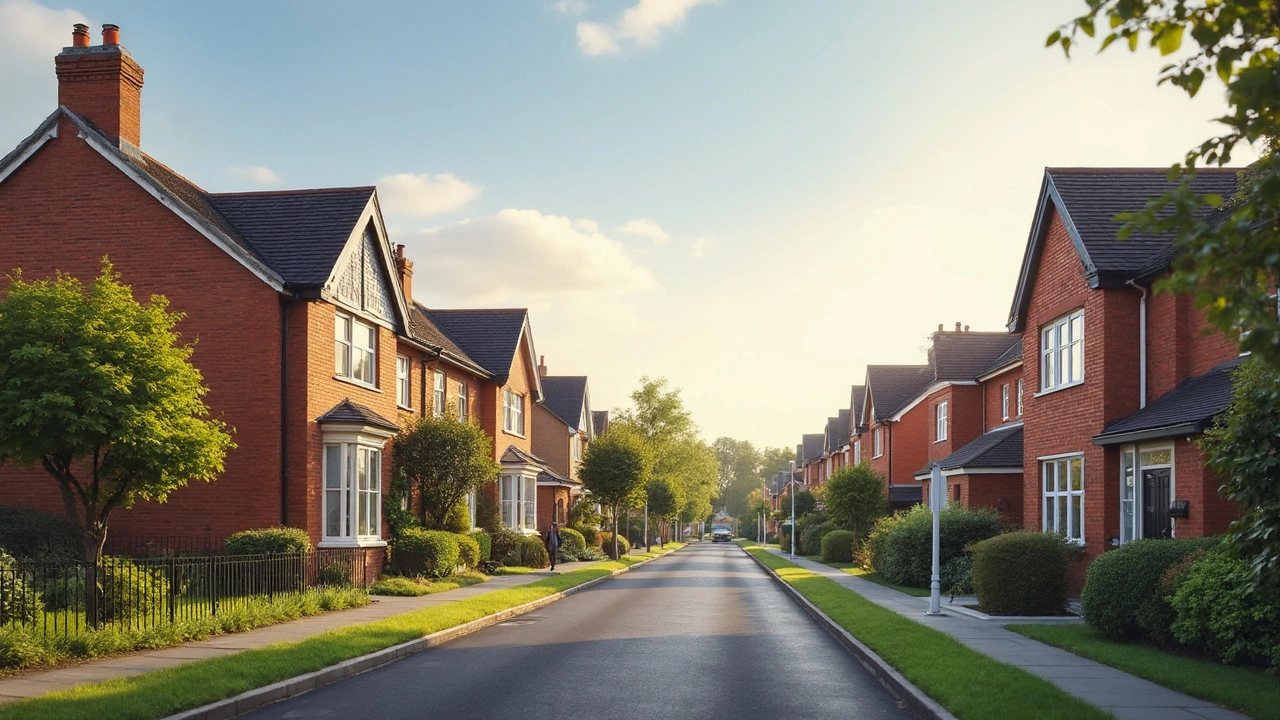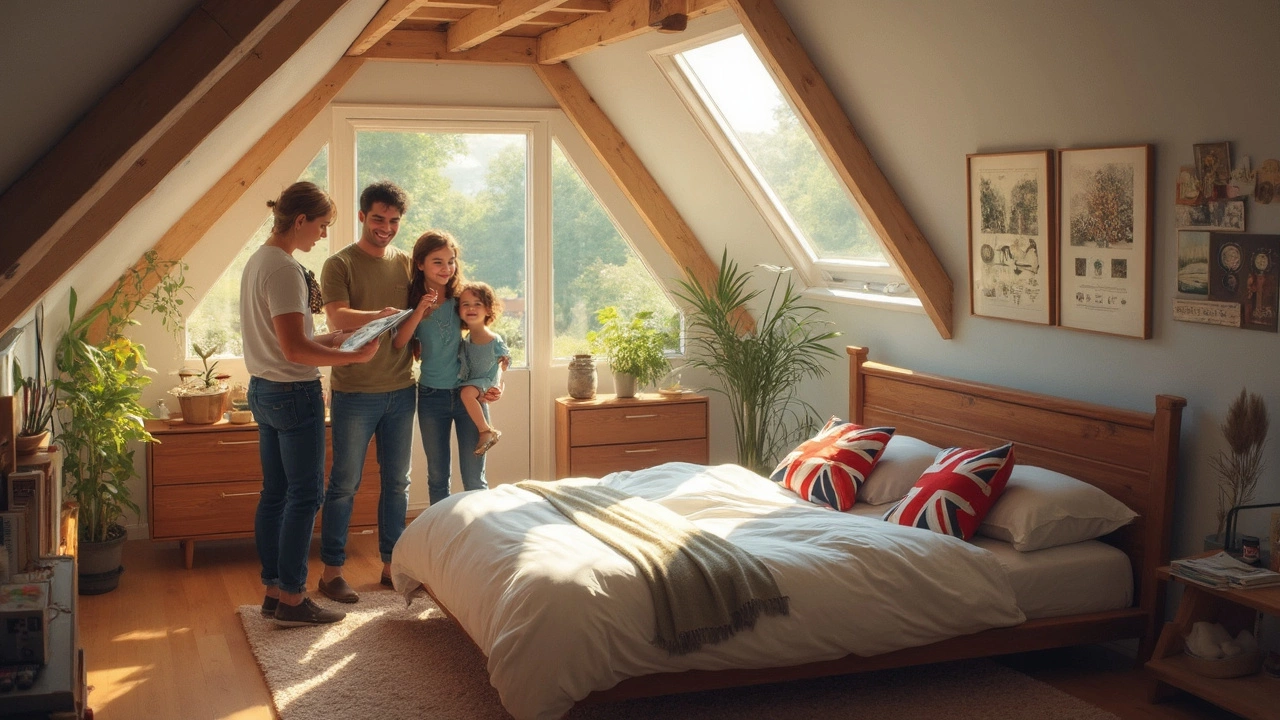Loft Conversion Types: The Four Main Options Explained
 May, 20 2025
May, 20 2025
Makes you wonder, right? There's all that space over your head, gathering dust and old boxes, when it could be an extra room, an office, or that escape your kids are always asking for. Choosing the right way to transform your loft can get confusing fast if you don't know what actually fits your house.
The thing is, not all lofts were built equal. Some conversions are quick and cost-friendly because they barely touch the shape of your roof, while others totally change your home's look — and price tag. Picking the wrong type can mean annoying planning issues, wasted space, or a nasty shock to your wallet. But when you get it right, you turn dead space into one of your home's most valuable features.
Let's break down the four main types of loft conversions you'll come across in the UK, and figure out which one makes sense for your place, your budget, and your vision. If you're weighing up the options, you’ll want to know what’s involved, how much head height you really need, and why some conversions add more value than others. Trust me, having done this myself when Thorne came along, a bit of know-how saves a load of headaches later on.
- Rooflight (Velux) Conversions
- Dormer Loft Conversions
- Hip to Gable Loft Conversions
- Mansard Loft Conversions
Rooflight (Velux) Conversions
If you’re looking for the simplest and cheapest way to turn your loft into usable space, rooflight conversions (also called Velux conversions) win every time. With this method, you keep your roof’s original shape and just pop in new windows, usually made by Velux. That’s why you’ll often hear people call this style “Velux loft.”
No chunky extra structures, no messing with the roofline — just making better use of what’s already there. The big draw? You get all that natural light with a lot less building work, so disruption and dust are kept to a minimum. Here’s what makes rooflight loft conversions so popular:
- Loft conversion projects that use rooflights are usually the cheapest, sometimes starting from around £15,000, because you’re not building any extensions to the space.
- They’re much faster – you could be looking at 2–4 weeks for the main work, compared to 8–12 weeks for more complicated conversions.
- Planning permission is rarely an issue because you’re not changing the roof’s shape, but it’s smart to check with your council, especially if you live in a conservation area.
- You keep your home’s external look the same, which your neighbours (and local planners) might love.
Rooflight conversions are great if your loft already has enough height – figure on at least 2.2 metres between the floor and the highest part of the roof, so you don’t bang your head every morning. If it’s less than this, you may feel cramped once insulation and flooring are laid.
Let’s look at some quick facts about rooflight (Velux) conversions:
| Average Cost | Timeline | Planning Permission | Best For |
|---|---|---|---|
| £15,000–£25,000 | 2–4 weeks | Usually not needed | Homes with high existing lofts |
If you don’t need extra headroom or massive changes, this kind of loft conversion is pretty much the least hassle you’ll get for the most gain. Just don’t skip checking your current loft’s height and structure — it’s better to catch issues now than half-way through, trust me. You’ll thank yourself when you’re sitting up there with your coffee, floodlit by sunshine, instead of squinting in the dark or bumping your head on the ceiling.
Dormer Loft Conversions
This is the go-to option for a loft conversion if you want lots of extra headroom and a straightforward, boxy shape. A dormer is basically an extension that sticks out of your existing sloping roof. It usually gives you proper, upright walls and flat ceilings, so the new space feels like a regular room, not an awkward attic.
Dormers come in a few different flavors. The most common is the "flat roof dormer," because it gives maximum usable space. There are also gable-fronted (which have a pitched roof), shed dormers, and even L-shaped dormers if you've got a house with a rear extension. The cool thing is they work with most UK roof types. It's why so many people with old terraces or semis pick this method.
If you’re after figures, check this out: according to a 2023 survey by Homebuilding & Renovating Magazine, over 70% of loft conversions in the UK use some kind of dormer, and adding a dormer can bump your home's value by up to 20% if it adds a new bedroom and bathroom. Not too shabby.
| Dormer Type | Main Benefit | Works Best On |
|---|---|---|
| Flat Roof Dormer | Max headroom and space | Terraced & semi-detached houses |
| Shed Dormer | Blends into roofline | Modern homes |
| Gable-Fronted Dormer | Stylish look | Detached or large period properties |
| L-Shaped Dormer | Extra-large room | Houses with back extensions |
Building a dormer almost always needs scaffolding and usually doesn't need full planning permission unless you live in a conservation area or want to go big with the extension. Get the right builder though — a badly done dormer sticks out like a sore thumb and can leak like crazy if corners are cut. Always ask for photos of past jobs before hiring anyone.
Handy tip: dormer windows add loads of natural light, so if your kids are stuck with a gloomy old loft, this upgrade usually sorts it out. Plus, straight walls are way easier to decorate and fit with cupboards, so you’ll be glad for the extra storage.

Hip to Gable Loft Conversions
Take a look around at semi-detached or end-of-terrace homes from the street. Notice how most have a roof that slopes down to a narrow side wall? That short slanted bit is called the "hip." With a hip to gable loft conversion, builders extend that sloping roof outwards until it's vertical, making it a full-height wall — the "gable." This unlocks a bunch more space inside the loft, sometimes even enough for a whole extra bedroom and bathroom.
Why do people love this option? If your house has a hipped roof, especially older homes built between the 1920s and 1960s, the loft can feel seriously cramped. A loft conversion like this doesn't just add usable floor space; it gives you extra head height and more options for the layout. Suddenly, that tricky area under the old slope can fit wardrobes, desks, or even a walk-in shower.
Getting a hip to gable conversion usually means you’ll need planning permission before starting, as it changes the look of your home from the outside. Most councils are pretty familiar with this kind of extension due to how common it is across the UK, but it’s smart to check early on — rules can vary a lot depending on your street or conservation area.
- Works best for: Semi-detached houses, bungalows, and end-of-terrace homes with hipped roofs
- Common features: Full-height wall replaces sloped 'hip', often paired with a dormer at the back
- Space gained: Usually enough for one or two extra rooms, depending on the house width
- Disruption: Moderate to high — it’s not a quick weekend job, expect significant structural work
| Type | Average Added Floor Area (m²) | Typical Project Cost (£) |
|---|---|---|
| Hip to Gable | 20-30 | 40,000-65,000 |
One tip from personal experience: Make sure your plans leave space for stairs that feel natural with the rest of the house. Moving them to awkward corners or blocking out windows can make the new rooms feel like an afterthought. Good design pays off not just in comfort, but in your home's future value if you ever decide to sell.
Mansard Loft Conversions
If you want to squeeze the absolute most out of your attic, mansard loft conversions pack a serious punch. They pretty much rebuild the entire rear slope of your roof, swapping it for a nearly vertical wall—usually around 72 degrees. That means you end up with loads more head height. Honestly, out of all the options, mansards give you the closest feel to a regular upstairs room.
Mansard conversions are super popular in London and other cities where every square metre matters. They work best on older terraced or semi-detached houses because they blend in with that classic brick look. If your house faces the street, sometimes people add dormer windows on the front and a mansard on the back to get that modern-meets-traditional vibe.
Why don’t you see them everywhere? Well, they’re more intrusive than a dormer loft conversion and always need planning permission, thanks to the big changes in your roofline. Don’t be surprised if the project takes a while and costs more than other types—think somewhere between £45,000 and £70,000, depending on size and fancy extras.
- Loft conversion projects like the mansard can add up to 20% to your home’s value, according to several UK estate agents.
- You’ll get almost a full extra storey at the back, so it’s ideal if you want a master suite or two rooms up there instead of just one cramped space.
- They're also great for squeezing in big windows or even those trendy Juliette balconies, letting in a ton of natural light.
If you’re serious about turning your loft into a standout space, this conversion is for people who aren’t afraid of a bit of building hassle up front for a ton of long-term gain. As one architect told “Homebuilding & Renovating” magazine:
“A mansard is the most transformative of the main loft conversion types—it turns unused roof space into full-on living accommodation that just feels like it’s always been part of the house.”
Just be sure to check if your home is in a conservation area or has strict council rules. Start talking to neighbours early, because planning applications often need their input. But if you pull it off, you’ll have a space that blows most basic attic conversions out of the water.
