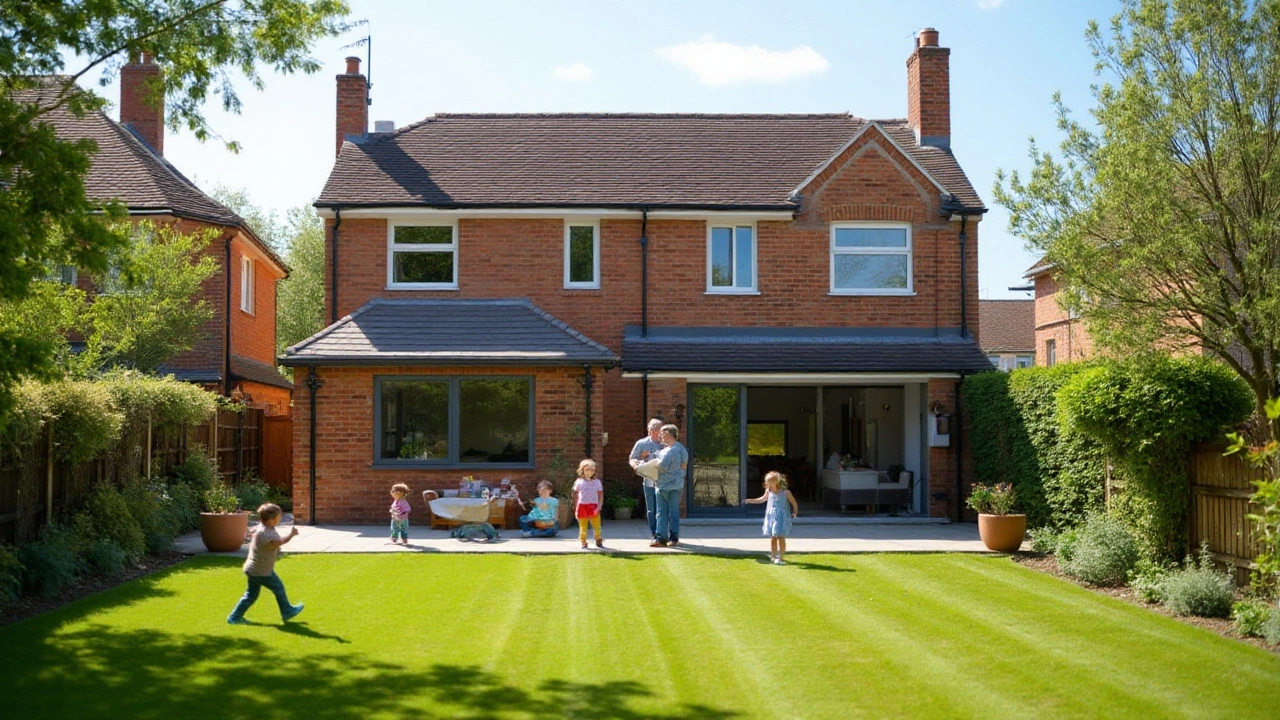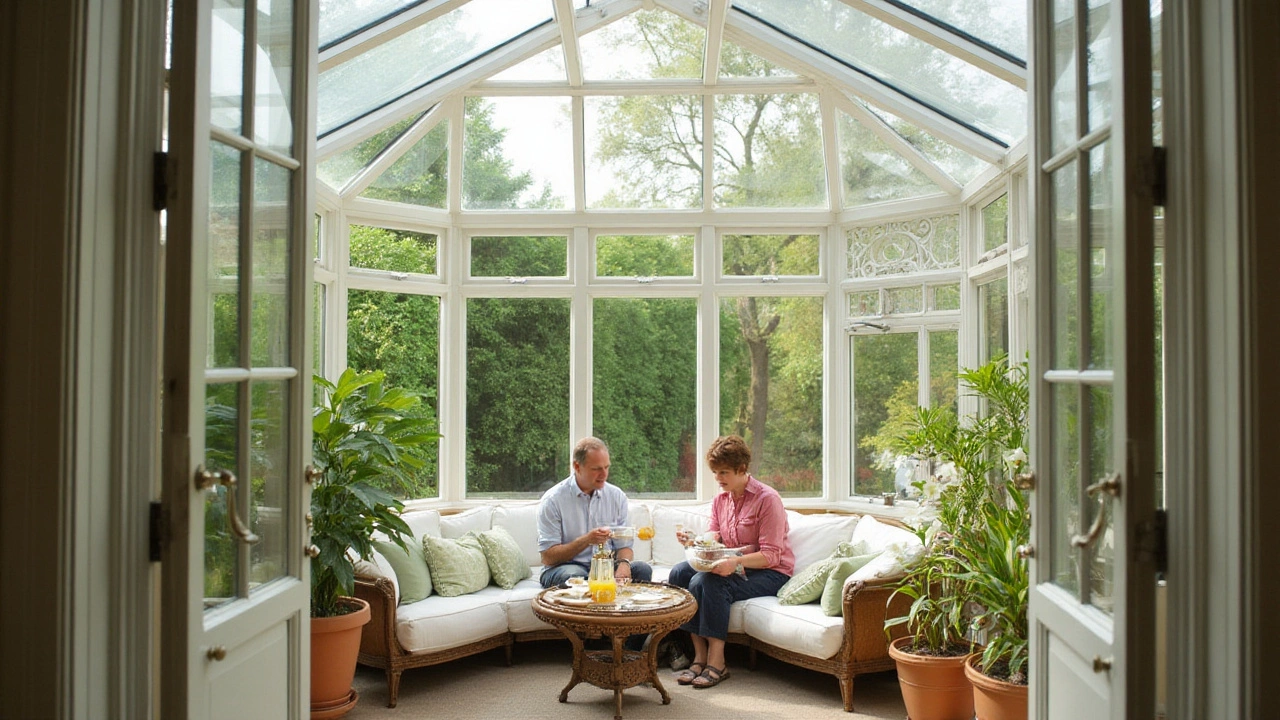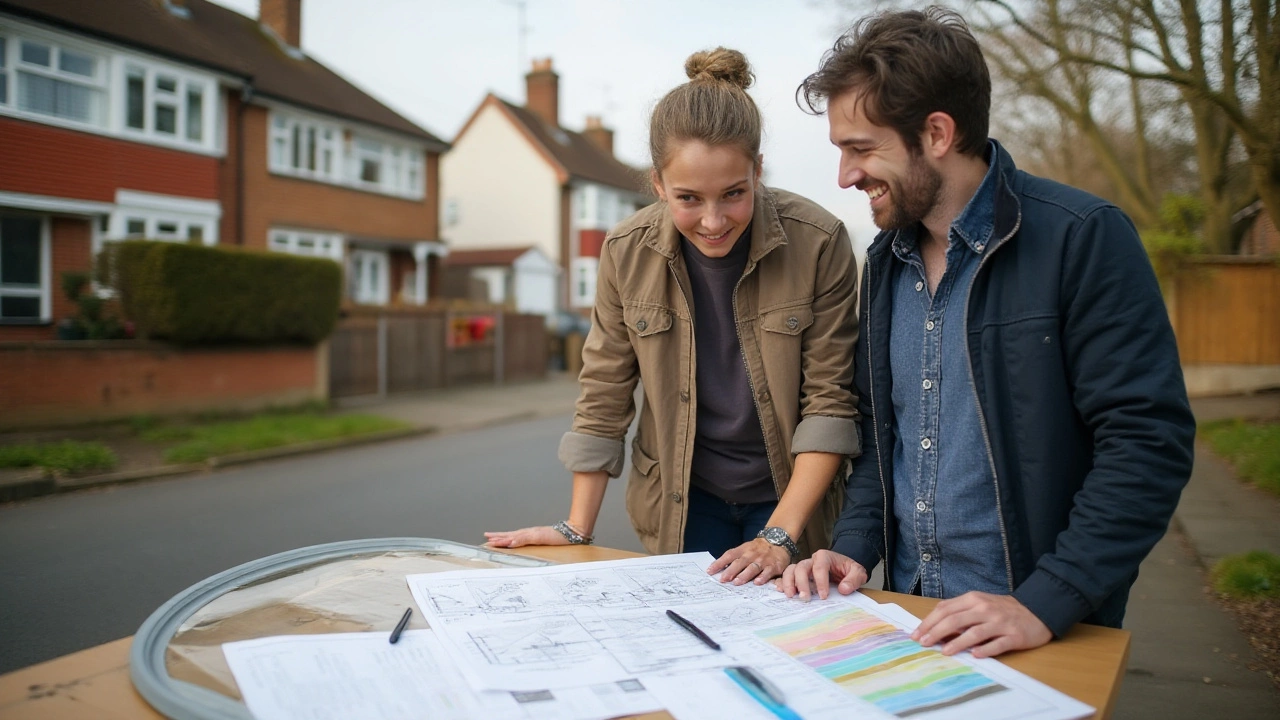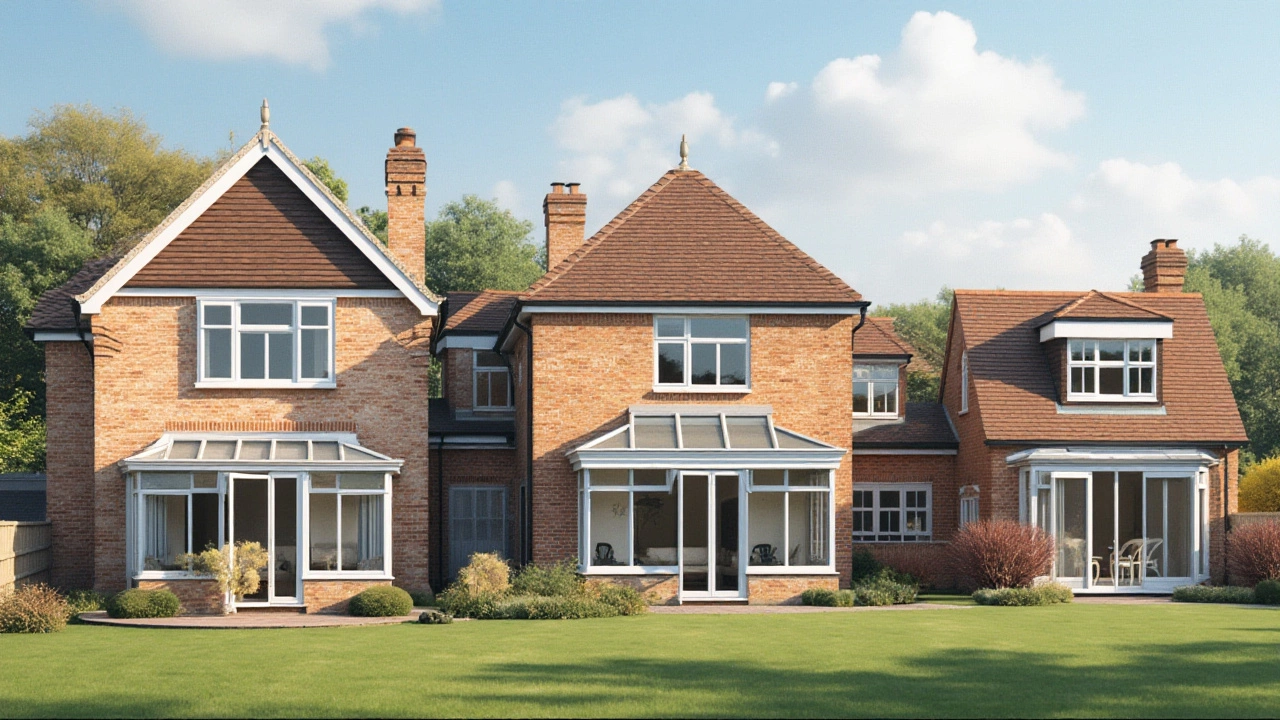Top House Extensions for Modern Living and Style
 Nov, 8 2024
Nov, 8 2024
Homeowners often find themselves in need of more space, whether it's to accommodate a growing family or to better suit their lifestyle. House extensions offer diverse possibilities to enhance both the functionality and aesthetics of your living environment. In this journey of expansion, choosing the right type of extension can make a crucial difference.
While considering an extension, one must think about how it fits in with the current structure, both visually and structurally. Budgeting for an extension involves more than just building costs; it's essential to factor in design, permits, and potential impacts on your home's layout.
Whether you dream of a sprawling single-story space or the elegant charm of a sun-drenched conservatory, the options are truly abundant. Each type of extension comes with its own set of benefits, and with the right planning, you can seamlessly blend increased space with enduring style.
Single-Story Extensions
For homeowners craving more space without the complexity of adding additional levels, single-story extensions provide a practical and aesthetically pleasing solution. These types of house extensions can seamlessly blend with the existing structure, often extending the kitchen or living areas to create an open-plan layout that's both functional and inviting. A huge benefit of single-story expansions is that they generally require less structural work than multi-story options, often saving on costs and construction time. However, they still offer the charm and added value of significant home improvements.
An interesting fact about single-story extensions is their versatility. They can be designed in various styles, from ultra-modern designs with large glass panels to more traditional brick builds that match your home's original aesthetic. When crafted thoughtfully, they enhance not only your living area but also the exterior appearance, potentially increasing your home's curb appeal. Opting for large glass doors or skylights can also invite natural light, creating a warm and welcoming atmosphere that aligns with modern design preferences. Such design choices not only invite sunshine but may also reduce energy costs by lessening the need for artificial lighting during the day.
It’s essential to consider local zoning laws and building permissions before diving into the construction of a single-story extension. Many municipalities have specific guidelines on how far a property can be extended, and these rules might influence your design or total available expansion space. Architects and property developers typically have great insight into these regulations and can provide valuable guidance through the permitting process. Interestingly, a well-executed single-story extension can increase your property's market value significantly more than its construction costs, making it an investment worth considering for those looking to enhance their living space.
"The addition of a single-story extension can be transformative," notes a renowned architect. "It allows families to connect with their garden space, creating a hybrid indoor-outdoor living environment that suits modern lifestyles perfectly."
Planning for such expansions involves more than just construction; one also must consider interior design elements that will complement both the existing space and new extension. This might mean incorporating matching flooring, coordinating paint schemes, or selecting furniture that highlights the new area. These elements, coupled with thoughtful structural design, contribute to a cohesive feel that's harmonious throughout the home, achieving a seamless flow from the old to the new spaces.

Multi-Story Extensions
Deciding to expand upward with a multi-story extension can be an intriguing option for those who wish to amplify their living space without encroaching on their garden or outdoor areas. These types of extensions offer a more substantial increase in square footage as they effectively double the amount of living space added compared to single-story counterparts. Whether it’s to create a luxurious master suite or an additional level for children and guests, a multi-story extension can significantly enhance the livability and style of your home.
One of the primary considerations when planning a multi-story extension is the structural capacity of your existing building. It’s imperative to evaluate whether the current foundation can accommodate the additional weight and stress. Often, architectural engineers are called upon to assess and ensure that the foundation is robust enough, or if reinforcement is needed. This careful planning ensures safety and prevents potential issues down the road, making the extension a worthwhile investment.
The design of multi-story extensions deserves considerable attention. It must not only complement the current architectural style but should also enhance the home's aesthetics. This can mean matching brickwork, rooflines, and window styles, or conversely, opting for a more modern look that provides contrast and visual interest. Such decisions can set the tone for the future of home improvement in the neighborhood, impacting both your enjoyment and the resale value of the property.
As renowned architect Frank Lloyd Wright once suggested, "An architect's most useful tools are an eraser at the drafting board and a wrecking bar at the site." This notion emphasizes the balance between creative vision and practical execution in home design.
A multi-story extension can be an energy-efficient option as well. With proper insulation and modern building materials, the added space can often become even more cost-effective to heat and cool than older parts of the house. Moreover, incorporating eco-friendly technologies such as solar panels or energy-efficient windows during the build can transform your family space into a beacon of sustainability. Such features not only help reduce monthly energy bills but also pose an attractive selling point if you ever decide to put your house on the market.
The cost of multi-story extensions can vary widely depending on materials, design complexities, and location. However, the potential return on investment is substantial. By adding both size and functionality, you significantly increase the property’s value and appeal. In urban areas, where space is often at a premium, a multi-story extension can be a crucial factor in standing out in a competitive market. Below is an example of costs that might be encountered:
| Cost Element | Estimated Expense |
|---|---|
| Architectural Design | $3,000 - $8,000 |
| Construction | $50,000 - $200,000 |
| Permits and Inspections | $1,500 - $5,000 |
| Finishing and Interior Design | $10,000 - $30,000 |
In conclusion, while a multi-story extension might represent a significant undertaking, its empowerment of transforming a house into a dream home is substantial. By carefully considering structure, design, and sustainability, homeowners can enjoy increased space and value, turning each additional floor into a realm of possibilities for a growing or evolving lifestyle.

Conservatories and Sunrooms
When dreaming of expanding your living space, the allure of conservatories and sunrooms can hardly be overstated. These elegant structures not only provide additional space but also bring the tranquility of the outdoors inside, creating a seamless blend of nature and modern living. With their vast windows and glass ceilings, they are perfect for capturing sunlight, often becoming the warmest and most inviting areas in a home. Historically, conservatories have been used as a sanctuary for both plants and people, dating back to the 16th century when they housed exotic plants from around the world.
Modern-day conservatories are no longer just for the green thumb; they serve as multi-faceted spaces for relaxation, dining, and entertainment. The glass used in these structures has evolved significantly, with many employing energy-efficient technologies to control indoor temperature, making them usable all year round. Double-glazing, thermal breaks, and self-cleaning glass are just a few of the innovations that add to a conservatory's appeal. For those who cherish their backyard views, these extensions preserve that connection with nature without compromising comfort. In fact, a study published in the 'Journal of Environmental Psychology' noted that increased exposure to natural light can enhance mood and productivity.
While conservatories are often the dream, planning a sunroom might be a more practical choice for some. Sunrooms typically involve less glass and can be a more cost-effective option while still delivering ample sunlight and a picturesque view. These spaces allow for more flexible design choices as they can incorporate other building materials other than glass. They can seamlessly blend with the existing architecture of the house, providing a cohesive look. Some homeowners choose to use these spaces as studios or home offices, leveraging the natural light to spark creativity. It's crucial to consider local climate when choosing between these two; sunrooms may provide better insulation in colder areas, thanks to their solid roofs.
The addition of either a conservatory or a sunroom can significantly increase your home's value. According to the 'Home Value Report 2023,' such expansions in the UK can yield a return on investment ranging from 8% to 15% of the property's worth. The style and function of these extensions can bridge the gap between the interior and the exterior of a property, effectively enhancing both living space and marketability. They serve as perfect venues for hosting gatherings, where guests can enjoy the sophistication of an indoor setting with the charm of the outdoors.
As architect Sarah Susanka wisely said, 'A beautiful home will radically alter your life, encouraging more harmonious living.'
Designing your conservatory or sunroom involves a mix of art and science. You will need to balance aesthetics with durability, ensuring that the new space complements your existing structure while standing up to the elements. This often means that homeowners need to carefully plan and budget for their dream space, including considerations for permits and materials. Depending on the design, labor costs, and size, home improvement projects like these can vary widely in price. However, with the right planning, these spaces offer a lifetime of enjoyment and style.

Garage Conversions
Transforming your garage into a functional living area is a popular choice among homeowners looking to maximize their living space without extending the physical footprint of their house. The allure of garage conversions lies in the versatility they offer; whether you need a guest room, a home office, or a playroom, a well-executed conversion can dramatically improve your home's utility and value. This trend isn't just about reclaiming unused square footage but about capitalizing on an existing structure to meet modern living needs.
An interesting aspect of garage conversions is how they can seamlessly integrate with your home's existing aesthetics. Consider the style and finish of your home, ensuring the conversion reflects similar themes or details. This not only keeps the space cohesive but can also enhance the overall property value. Attention to detail in terms of matching interior design elements can go a long way in achieving a unified look. According to a study by the National Association of Realtors, a quality garage conversion can yield up to 80% return on investment when done thoughtfully.
An essential step before diving into a garage conversion is to verify local zoning laws and building regulations. Each locality can have unique requirements regarding parking space, property line setbacks, and even the exterior appearance of the new structure. Compliance with these regulations is crucial to avoid future legal hassles. Working with experienced contractors who understand these nuances can streamline the process, ensuring that your conversion is both legally sound and aesthetically pleasing.
Proper insulation and ventilation are key considerations during a garage conversion. Traditional garages may have basic insulation, if any. Enhancing this is crucial for comfort, particularly if the converted space will be used as a bedroom or family room. Additionally, it's important to address potential moisture issues common in garages, possibly requiring a vapor barrier or a dehumidifying system. To optimize energy efficiency, consider upgrading the existing windows or adding new ones that provide ample natural light, thus creating a more inviting environment.
For those considering a garage conversion, exploring creative design possibilities can make the space truly your own. Open-plan designs are increasingly popular, offering a sense of spaciousness and flexibility. Incorporating elements like built-in storage solutions can help maintain order without sacrificing style. Including multi-functional furniture that can easily adapt to different needs, such as fold-out beds or desks, enhances the practicality of the converted space.
"The biggest mistake in design is to treat it as just architecture," says noted architect and designer John Russo. "Good design anticipates future needs. A garage conversion done right can evolve with your family, transforming as your requirements change."
In summary, garage conversions can provide a substantial boost to both the dimensions and market value of your home. By focusing on compliance with local regulations, ensuring the comfort and usability of the space through proper insulation and ventilation, and approaching design with a keen eye for cohesion and flexibility, your garage can become an integral part of your modern living environment. Unlocking the potential of your garage is not merely an enhancement of space, but a strategic investment in the quality and functionality of your home life.
