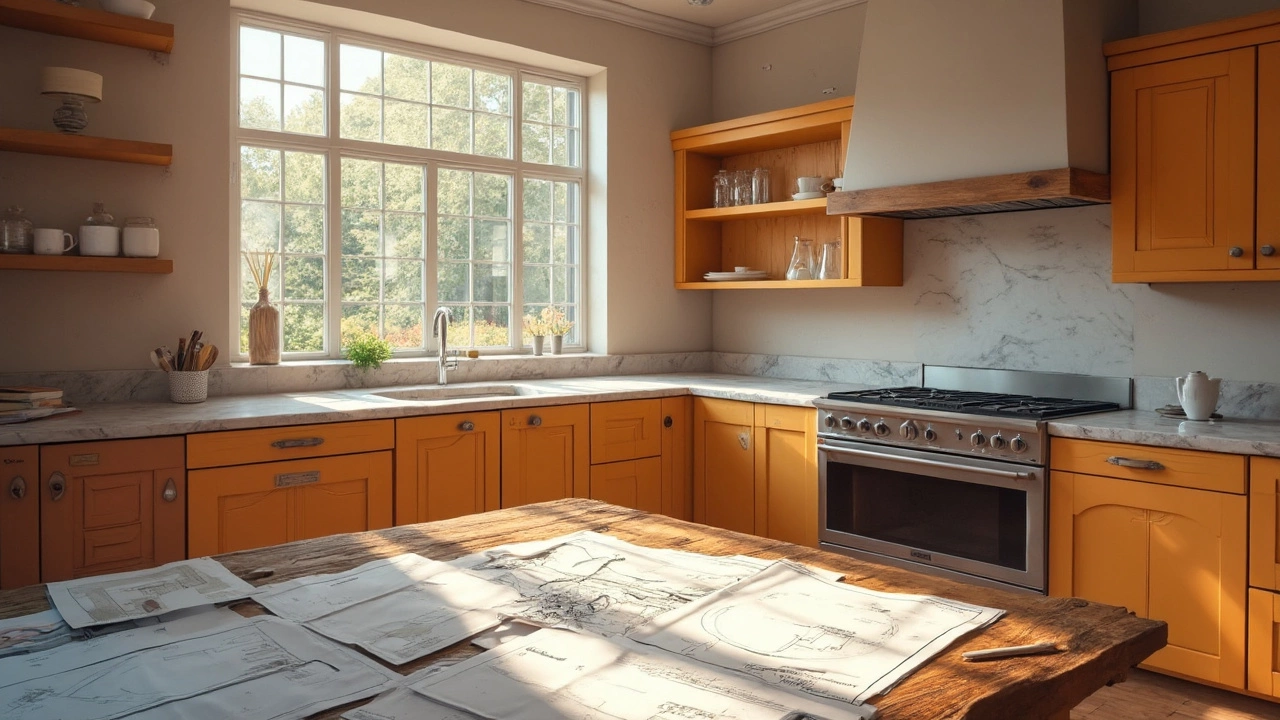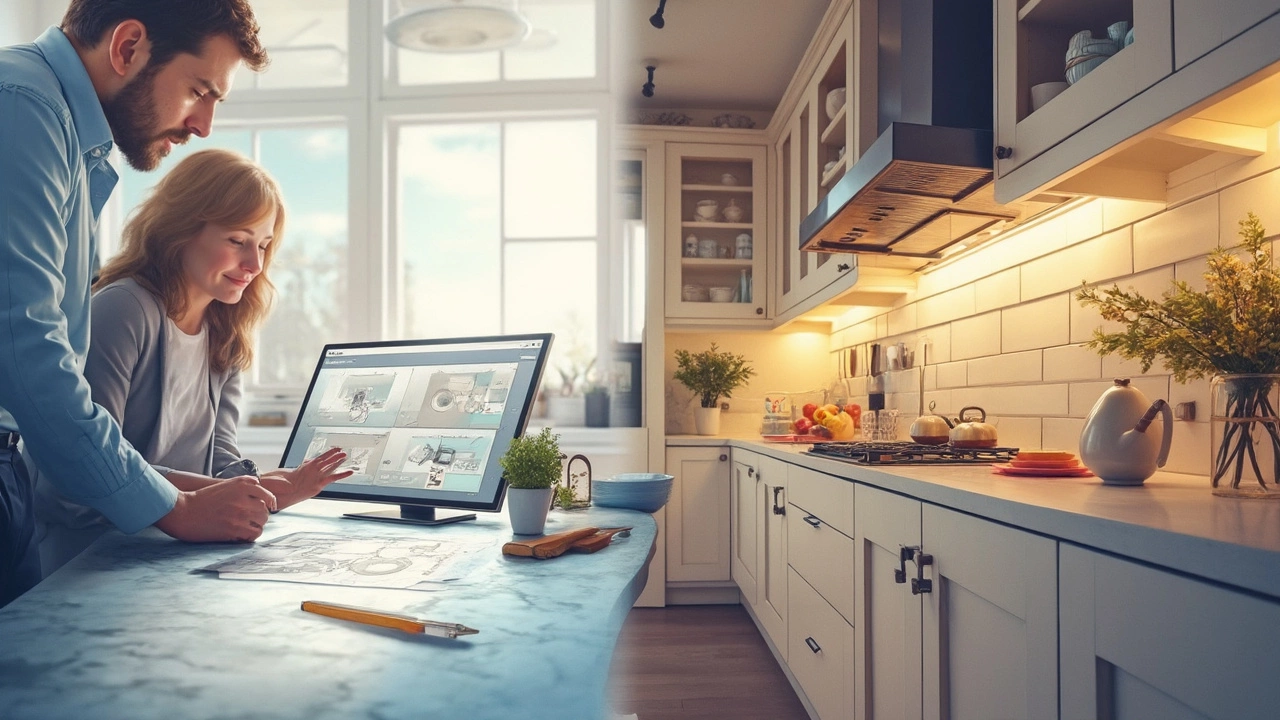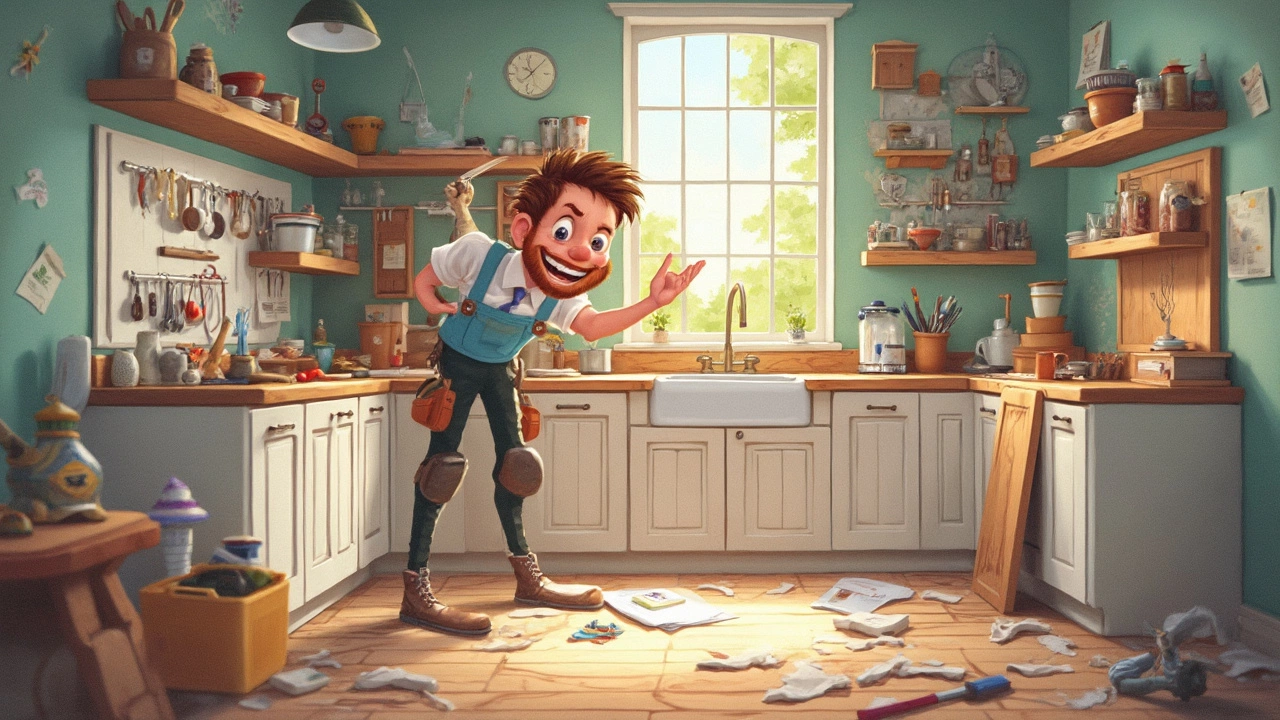Understanding Dry Fit Kitchens: A Practical Guide
 Apr, 4 2025
Apr, 4 2025
So, you're probably here because you've heard the term 'dry fit kitchen' tossed around and are wondering what the buzz is all about. It's not some mystical or elusive concept. A dry fit kitchen is essentially a trial run for your big kitchen installation project, allowing you to set everything up without making it permanent. It's like giving your kitchen a test drive before committing to any major decisions.
Why bother with a dry fit, you might ask? Well, think about it. What if you discovered that your dream layout actually blocks the sunlight or makes moving around cumbersome? Doing a dry fit means you can spot these hiccups before the final screw is tightened. It’s all about making sure everything feels just right before you lock it all down permanently. Stay with me to get the inside scoop on making the most out of a dry fit kitchen project.
- What Exactly is a Dry Fit Kitchen?
- Benefits of Choosing Dry Fit
- Steps Involved in the Process
- Tips for a Successful Dry Fit
- Common Mistakes to Avoid
What Exactly is a Dry Fit Kitchen?
Imagining a dry fit kitchen might initially sound a bit techy or confusing, but it's pretty straightforward once you get into it. Essentially, a dry fit kitchen involves setting up your entire kitchen layout and components without permanently installing them. It's kind of like arranging your kitchen furniture before you nail everything down.
The purpose? To fine-tune the layout and design before anything becomes set in stone, or rather, set in cabinets. It gives you the power to adjust and modify the arrangement of appliances, cabinets, and other crucial elements to ensure everything feels right spatially. It's as close as you'll get to a 'try before you buy' scenario in the home renovation world.
| Aspect | Benefits |
|---|---|
| Layout Testing | Allows adjustments before finalizing design |
| Error Reduction | Helps catch mistakes early |
| Customization | Tailor the setup to your needs |
To paint a clearer picture, think of it as a dummy run where you get to see how your space will function with cabinets, islands, and even your DIY kitchen ideas in play. This approach is particularly useful for those who want to handle their own kitchen installation or are curious about every detail their new kitchen will feature.
During a dry fit, you'll discover things you probably wouldn't have thought about otherwise. For example, you might realize that the corner cabinet isn't as accessible as you'd hoped, or the island feels cramped. These discoveries are game-changers, saving you from future headaches and ensuring your kitchen isn't just beautiful, but super practical too.
Benefits of Choosing Dry Fit
Alright, let's get into why opting for a dry fit kitchen is a smart move. First off, it's all about minimizing surprises. Anyone who's tackled a home renovation knows that unexpected issues can pop up faster than a burnt toast. With a dry fit approach, you’re basically adding a layer of assurance to your project.
One major advantage is cost efficiency. By trying layouts and setups first, you can avoid costly mistakes that come from settling on a design that doesn’t function well in reality. Kitchen remodels aren't cheap, and a dry fit helps keep the budget in check by maximizing every dollar you spend.
Then there’s the flexibility. A dry fit kitchen means you get to experiment without heavy consequences. Not vibing with how your new kitchen island looks? Easily change it up without hammering in any regret. Moreover, it allows you to see if your planned walkways are more like tightrope challenges or if the cabinets block your ninja-fast access to the fridge.
Those who love the DIY route will appreciate the independence a dry fit offers. You're in control, setting things up at your pace, and ensuring you’re 100% happy before going all in. Plus, if you're sourcing materials on your own time, this method gives you that breathing room to snag the perfect pieces.
Finally, let's touch on peace of mind. Imagine confidently finalizing your kitchen installation, knowing every detail works thanks to a thorough dry run. It's like finishing a puzzle, knowing each piece fits perfectly. A dry fit not only saves time and money but also leaves you with fewer regrets and more satisfaction.

Steps Involved in the Process
Getting started with a dry fit kitchen might seem a bit daunting at first, but don't sweat it, it's pretty straightforward when you break it down. Here’s the rundown on how to make it happen.
- Plan Your Layout: Grab a tape measure and start figuring out where everything will go. This is your chance to play around with the layout and see how it feels. Will the fridge be easy to access? Is there enough counter space? Make sure you're happy with the plan before taking the next steps.
- Gather Your Materials: You're going to need all the essential parts of the kitchen—cabinets, countertops, appliances, and anything else you're considering. If you’re doing a DIY, you might want to rent or borrow temporary pieces to test everything out.
- Assemble the Skeleton: Start putting things together without the final fittings. Set up the cabinets, place the countertops, and position the appliances. This gives you a good feel of how everything flows together in the space.
- Adjust and Tweak: Here’s your chance to make adjustments. If the fridge placement feels off or the sink isn’t quite right, move things around until they fit just right. It's way easier to move things now than after you've nailed them down.
- Get Feedback: Walk through the kitchen as though you're cooking a meal. Maybe invite a friend or family member to give their perspective. Fresh eyes might catch something you missed.
- Final Checks: Before taking everything apart for the final installation, double-check all measurements and placements. Make sure that everything looks good and feels right.
This process is all about giving yourself the flexibility to explore different options without feeling like you're stuck with the first choice you made. A successful dry fit lets you design a kitchen that works perfectly for you!
Tips for a Successful Dry Fit
If you want your dry fit kitchen to go off without a hitch, you’ve got to pay attention to a few key aspects. This isn’t just about slapping cabinets and appliances into your space; it’s about being precise and strategic.
First off, planning is crucial. Have a clear idea of where each part of your kitchen is supposed to go. Draw it out if you need to; sketches can provide a great visual guide during the setup.
Next, make sure you've got the right tools and equipment on hand. A simple screw gun, level, and measuring tape can make a huge difference in aligning everything perfectly. You don’t want to find out halfway through that you're missing a critical tool.
Another golden tip is to work with a buddy. An extra set of eyes can spot potential issues and give you a hand with larger elements like countertops. Sharing the workload can save you time and frustration.
Pay special attention to how the pieces align. Check doors, drawers, and appliances to ensure they open and close easily without bumping into anything. This is the time to catch those awkward misalignments before it’s too late.
Finally, consider leaving your dry fit set up for a day or two. Live with it as if it were your actual kitchen. This can reveal unnoticed glitches in the arrangement that you wouldn’t catch otherwise.
| Tool | Purpose |
|---|---|
| Level | Ensures everything is perfectly straight |
| Measuring Tape | Guarantees dimensions are spot on |
| Screw Gun | For easy assembly of cabinets and fixtures |
The more thorough you are with your kitchen installation dry fit, the smoother your final setup will be. So take your time, involve others, and treat this as an essential rehearsal for the main event.

Common Mistakes to Avoid
When diving into the world of dry fit kitchen installations, getting it right the first time might seem like a tall order. People often make easily avoidable mistakes that can turn this seemingly simple task into a headache. Here's a heads up on what pitfalls to sidestep.
Skipping the Measuring Tape
First off, don’t underestimate the power of a good old tape measure. You’d be surprised how often folks eyeball distances only to find their cabinetry blocks a crucial walkway. Double-checking your kitchen’s dimensions ensures everything fits snugly.
Ignoring the Workflow
Think about how you move around your kitchen. Is the fridge too far from the oven? Is there enough counter space? Overlooking the 'kitchen triangle'—the space between stove, sink, and refrigerator—can make even a beautiful kitchen feel inconvenient.
Choosing Aesthetics Over Functionality
We get it, Pinterest boards filled with glossy kitchen ideas look tempting. But designing solely for looks can come back to haunt you. It's crucial to marry style with practicality—so pick materials that not only look good but can also handle the heat!
Forgetting to Check Utilities
It’s easy to miss how essential proper utility placements are to a kitchen installation. Before committing, ensure that all water lines, electrical outlets, and ventilation systems align with where you want your appliances.
Rushing the Process
Patience is a virtue, especially here. Rushing through the dry fit might save you time upfront but could cost you more in fixes later. Take the time to ensure every element fits and functions as it should.
Planning and preparation might not be the most exciting parts of setting up a dry fit kitchen, but avoiding these common mistakes saves time, money, and stress in the long run. Do your homework now, and thank yourself later.
