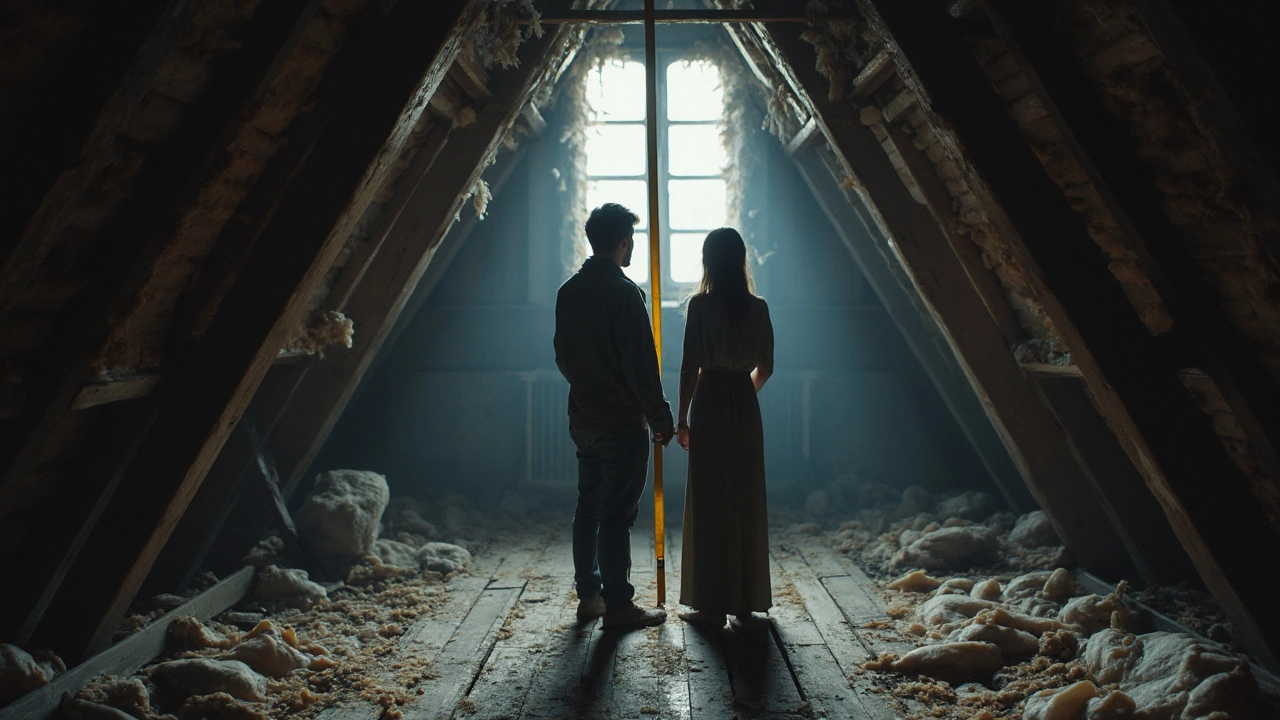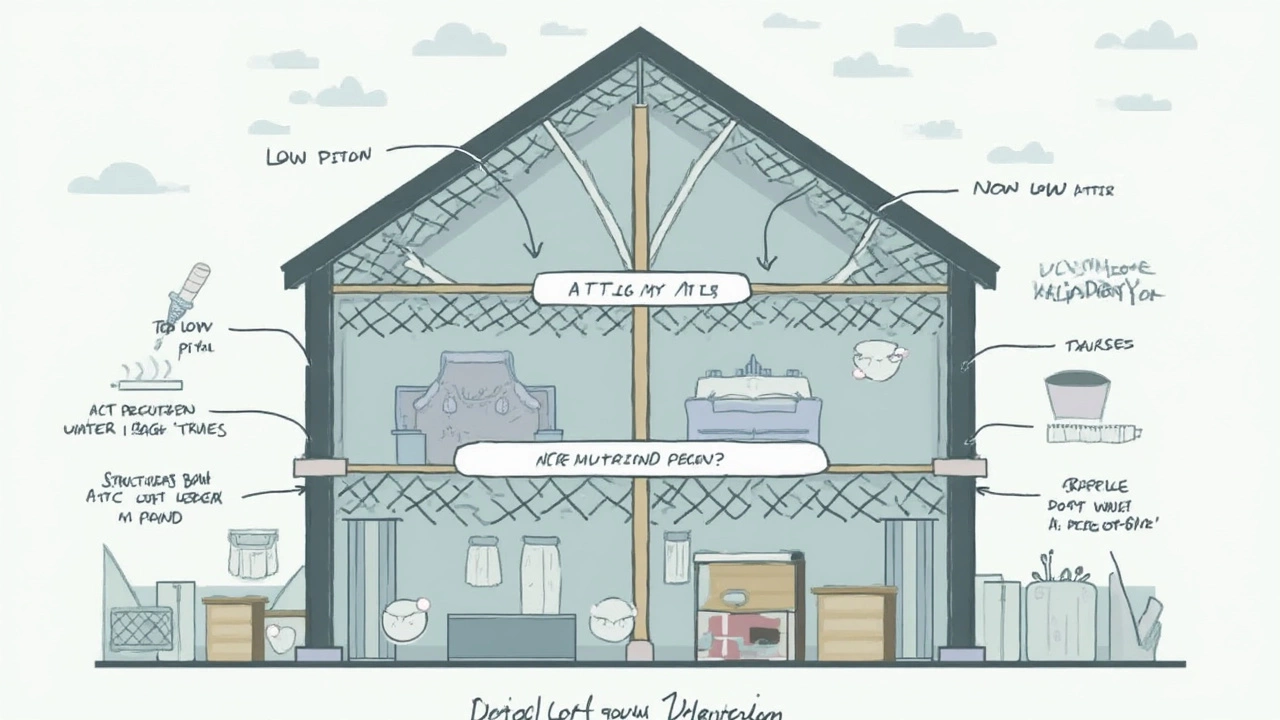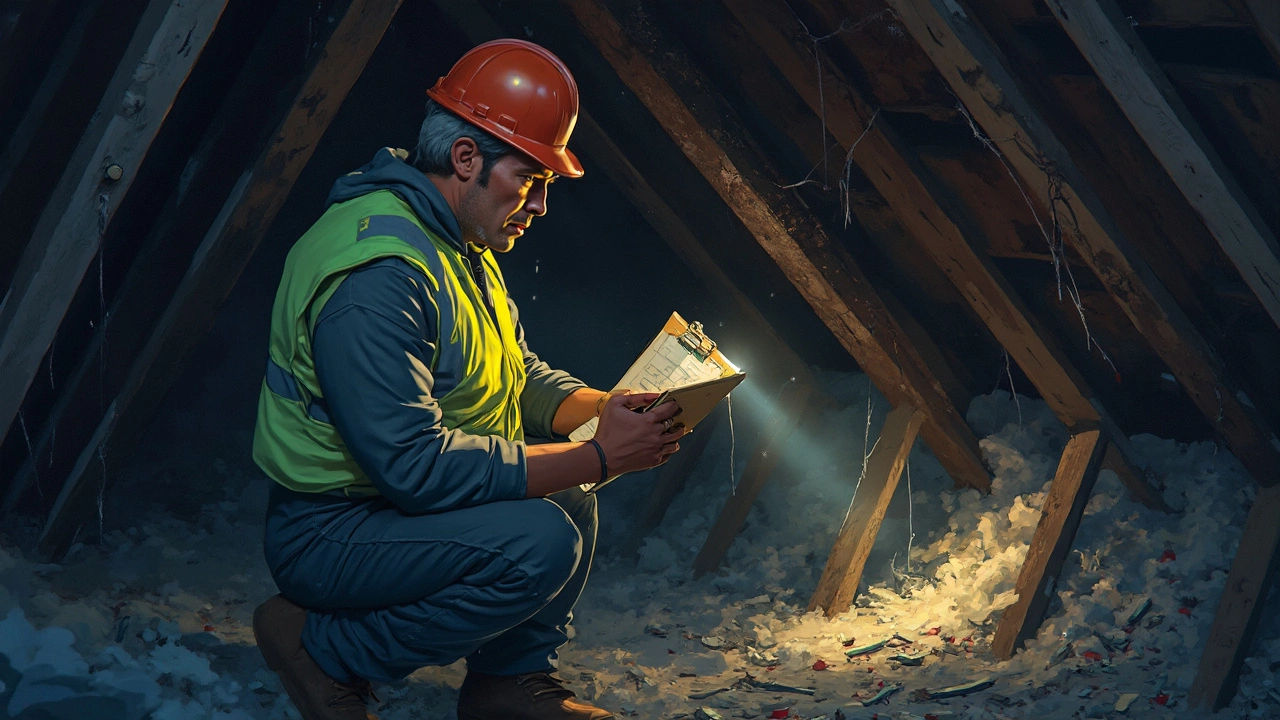What Lofts Cannot Be Converted? The Real Barriers to Loft Conversions
 May, 6 2025
May, 6 2025
Everybody loves the idea of extra space, but not every loft is a good candidate for conversion. Trust me, before you daydream about roof windows or a cozy new bedroom, you need to check if your space makes the grade. There's no point calling in contractors or shopping for skylights if your attic is just not up to the job.
The most common deal breaker is lack of headroom. If you have to stoop just to walk through your loft, that's your first big warning sign. Building regulations usually want at least 2.2 meters (about 7 feet 2 inches) from floor to ceiling in the highest part. Anything less gets tricky, fast—think awkward floor-raising, expensive roof-lifting, or just giving up on the whole idea.
Then there's the structure itself. Some lofts look spacious but have wobbly or thin joists that weren't built to hold real weight. Maybe your roof is supported by a web of struts and cross-beams—try fitting a new room in there and you'll lose more space than you gain. Always check the beams and joists before you start.
- Low Head Height: The Ceiling Dilemma
- Unsafe or Weak Loft Structures
- Problematic Roof Shapes and Angles
- Access Issues and Fire Safety
- Planning Restrictions and Protected Properties
Low Head Height: The Ceiling Dilemma
This is the detail that trips up most would-be loft converters: not enough headroom. It might look cozy when you first peek up there, but for a proper loft conversion, you can't ignore the ceiling height.
The usual rule in the UK is you need at least 2.2 meters (about 7 feet 2 inches) from the top of the existing floor joists to the highest point of the roof. This isn't just about comfort; building regulations care because anything less means normal movement is almost impossible. Councils, architects, and even estate agents generally agree on this minimum. If your loft falls short, you lose out on both value and usability.
Wondering how common this is? A survey from 2022 found that nearly 45% of UK homes built before the 1970s have a loft height under the required minimum. So, before you picture a new bathroom or office, grab a tape measure and check.
If you’ve only got 1.8m or 2m of height, adding insulation, floor strengthening, and ceiling finishes will eat even more space. Here’s usually what happens if you try to convert a low-ceiling loft:
- People can't stand upright, especially in the center.
- Usable space shrinks to almost nothing—makeshift rooms often turn into glorified storage.
- Legal conversions become nearly impossible unless you pay to raise the roof, which is expensive and messy.
If you’re determined, there are workarounds—for example, lowering the ceilings of the rooms below, but this can wreck your layout downstairs, require planning permission, and cost as much as a full extension. Most folks ditch the idea once they see the quote.
Long story short: always check the head height first. If you don't have those 2.2 meters or more, a full attic conversion just isn’t in the cards unless you’re ready for major building work.
Unsafe or Weak Loft Structures
This is where most loft conversion dreams hit a major snag. Not all lofts were built to hold the kind of weight another room needs. In fact, most older homes have attics with skinny joists that were only meant to hold up insulation and maybe a few boxes of holiday decorations—definitely not floors, walls, or heavy furniture.
If your loft floor flexes or creaks when you walk on the beams, take it seriously. Joists in pre-1960s UK homes are often just 3-4 inches deep, while new room floors need to be at least 7 inches for strength and safety. Even if you’re not planning to put a grand piano up there, a standard double bed and some wardrobes already push weak joists close to breaking point.
Besides the floor, keep an eye out for the roof's support style. If you see lots of diagonal struts or braces, it's called a 'trussed rafter' system (common since the 1970s). Unlike older 'cut roof' designs with open space between rafters, these trusses can't just be moved or cut—because they hold the whole roof together. Messing with them to carve out extra room can get really risky and expensive fast.
Signs your loft structure isn’t up to scratch:
- Thin or widely spaced floor joists
- Visible sagging or cracks in the ceiling below
- Lots of crisscrossed braces or trusses blocking space
- Damp or rot in any timber parts
- No sign of previous reinforcement or upgrades
Here’s a quick breakdown showing the difference between typical joist depths needed:
| Use | Joist Depth Needed |
|---|---|
| Storage Loft | 3-4 inches (75-100mm) |
| Living Room Loft Conversion | 7+ inches (175mm+) |
If any of this is ringing alarm bells, don’t wing it. A proper structural survey will save you thousands in the long run, and a good builder or surveyor will spot things the average person misses. You might have to beef up joists, add steel beams, or—if things look really bad—accept that this isn’t a safe space for a loft conversion at all.

Problematic Roof Shapes and Angles
Not all roof shapes are created equal when it comes to loft conversion. The shape and angle of your roof affect everything—from head height to usable floor space. If your house has a modern trussed roof or a dramatic pitch, converting that attic might be more pain than it's worth.
The most common issue? Low-pitched roofs. If the slope is too shallow, you just don’t get enough standing space. British guidelines say a pitch under 30 degrees usually kills most of the usable area. Then there are complex shapes like butterfly roofs or hips and valleys—you might find weird angles, dead corners, and loads of wasted space. That means a lot more cash spent on making things livable, possibly with very little payoff in the end.
Trussed roofs, common in homes built after the 1960s, are another big problem. They’re stuffed with W-shaped beams running side to side for support. Cutting these out isn’t just a hassle—it can seriously affect the structural stability. Fixing this isn’t cheap, and in smaller houses, it can wipe out your budget fast.
If you’re curious how roof shape limits conversions, check out this simple breakdown:
| Roof Type | Chance of Easy Loft Conversion |
|---|---|
| Traditional cut roof (pre-1960) | High |
| Trussed roof (post-1960) | Low |
| Low-pitch roof (<30° angle) | Very Low |
| High-pitch roof (>40° angle) | Good |
If your plan is to boost the value of your house, you’ll want to avoid complex or low-pitched roofs, or at least get a survey. A reputable builder or architect can spot these issues right away and save you a ton of headaches down the line.
Access Issues and Fire Safety
If you’re thinking about a loft conversion, don’t forget the most unglamorous—but crucial—part: getting in and out safely. Access is a bigger deal than most people realize. That old drop-down ladder just won’t cut it. Building regulations call for a fixed staircase that’s safe and wide enough to use in a hurry, especially if you’ve got kids or you’re planning to use the space as a bedroom.
Here’s why staircases—and how they’re positioned—matter:
- You need at least 1.9 meters of headroom above the stairs, both at the highest point and all the way up. Anything less, and you’re going to hate using those stairs daily.
- If there’s no space for a full-width staircase, you might squeeze in a spiral design, but that only works if the converted loft isn’t a bedroom or main living area.
- The stairs should lead to a hallway or a room that has a safe escape route—not directly into a kitchen or through other tricky spots.
Fire safety isn’t just a box-ticking exercise in the UK and Ireland. There are strict rules for loft conversions because, let’s face it, nobody wants to be trapped upstairs if fire breaks out on the floor below. Here’s what’s commonly required:
- All floors in your home—including the new loft—need to have a 30-minute fire-resistant barrier. That means upgraded doors, plasterboard, and possibly extra sealing around floorboards.
- You need interconnected smoke alarms on every floor. They’ve got to wake up everyone if anything goes wrong.
- If you’re in a typical two-storey home, you have to create a fire-safe escape path from the attic conversion to your main entrance. Windows might look useful for escape, but regulations are picky about their size and position—and making people climb down from three stories isn’t exactly safe.
Check out this quick table to see common fire safety requirements for UK loft conversions:
| Requirement | Typical Rule |
|---|---|
| Fire escape windows | At least 0.33m² openable area, 450mm minimum height & width |
| Interlinked smoke alarms | Must be on every floor and connected (wired or wireless) |
| Fire doors | Required on all rooms opening onto escape route |
| Fire-resistant floors/doors | 30-minute resistance minimum |
If your home layout can’t fit a proper staircase, or making the escape route fire-safe would mean rebuilding half your house, your loft conversion plans might hit a brick wall. Get pro advice early—don’t invest a penny until you know your access and fire escape are up to scratch.

Planning Restrictions and Protected Properties
This is where a lot of loft conversion dreams crash into reality. Even if your attic looks perfect, your local planning rules can still pull the rug out from under you. Councils can be strict, especially if your home is in a conservation area, national park, or if it’s a listed building.
Listed buildings come with extra headaches. You’ll usually need Listed Building Consent just to change the roof space, and getting that isn’t easy. Councils want to keep historic features untouched. If you live in a Georgian or Victorian terrace, odds are you’re going to face these hurdles. Forget about sticking in big dormer windows or raising the roof—those moves usually get rejected on the spot.
Regular homes don’t get a free pass either. If you plan to alter the shape of your roof (like adding a huge dormer or changing the pitch) or if your property has already maxed out its “permitted development” allowance, standard planning permission is required. That means paperwork, fees, and weeks of waiting. Conservation areas add another layer: everything, even the color of the roof tiles, might be scrutinized.
- Conservation areas often have rules that ban rear dormers, front-facing rooflights, or any change visible from the street.
- Flats and maisonettes have no permitted development rights at all in England and Wales, so any loft conversion requires full planning permission.
- If your house is in a World Heritage Site or similar protected zone, expect even tighter controls—sometimes conversions are simply refused to protect the local look.
Here’s a quick snapshot to show where planning headaches are most common:
| Type of Area | Planning Needed? | Chances of Approval |
|---|---|---|
| Standard Residential (Detached/Semi) | No (if within permitted development) | High |
| Conservation Area | Yes | Moderate to Low |
| Listed Building | Yes, incl. special consent | Low |
| Flat/Maisonette | Yes | Moderate |
If you're not sure about your home’s status, do a quick check on your council’s website or use the government’s planning portal. It could save you a ton of pointless effort or expensive redesigns.
