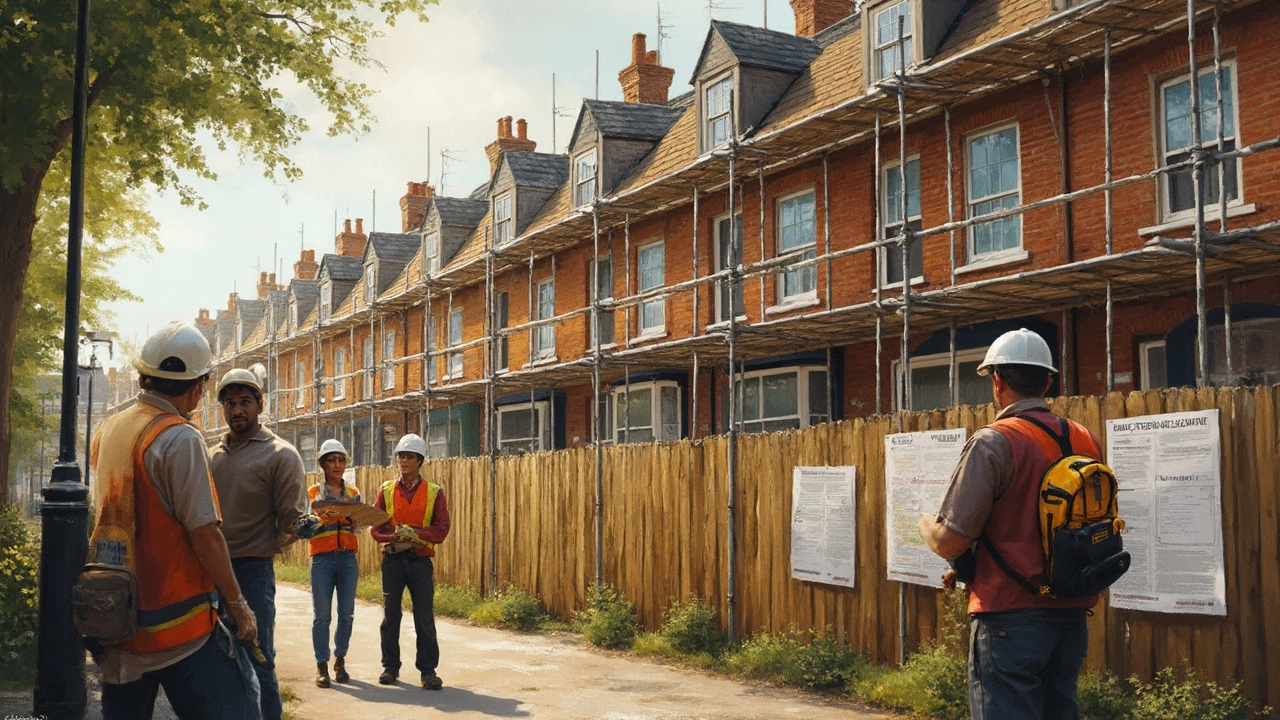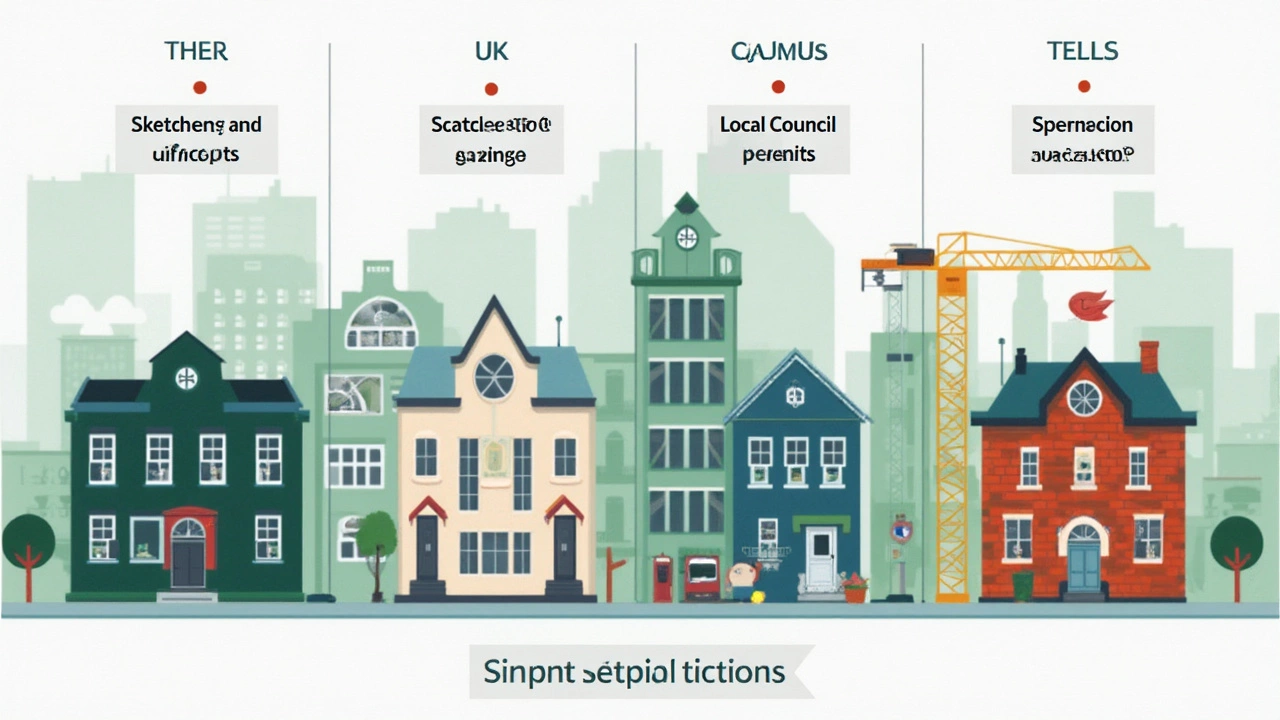What Are Architectural Services? Full Guide to Planning, Design, and Project Support
 Jun, 27 2025
Jun, 27 2025
Imagine hiring someone to design a house, and all you got was a doodle on a napkin. Believe it or not, some people expect that. But real architectural services aren’t just about pretty sketches or wild ideas—they’re packed with steps, details, and a crazy amount of behind-the-scenes work that keeps you from ending up with a leaky roof or a lopsided living room. Think of architects as professional problem-solvers who obsess over every detail, from the tiniest bolt to the way sunlight hits your future kitchen. And there’s way more to their job than most folks guess. So what does it all include?
What Happens During the Design Process?
The design process isn’t a couple of fun meetings and then a handshake. Instead, it’s a deep dive that mixes creativity with hard-core planning. When people hear the word "architect," they picture someone quietly sketching at a desk, maybe surrounded by fancy models of buildings. The real story? That’s just a small sliver of it.
The process starts with what architects call "pre-design." This is when you sit down and spill all your wants and needs. Say you want giant windows in your living room or a hidden reading nook under the stairs—this is where it comes out. Architects don’t just nod and take notes; they ask about how you live, your favorite times of day, and what kind of messes you want to hide from sight (mudrooms, anyone?). This way, they gather the raw material for a design that actually works for your life—not just for a glossy magazine spread.
Once they’ve soaked up your lifestyle, budget, and dream Pinterest boards, architects research the site itself. Is it sloped? Is there a killer view you never noticed? How’s the soil? They check zoning laws, find out what the city allows, and flag potential headaches before anyone ever thinks of pouring concrete. This legwork reduces the risk of construction hiccups in ways you might never even see.
With all this info in hand, the architect rolls into "schematic design." Here’s where those first creative ideas take shape. Think rough sketches, basic site plans, and maybe simple 3D models. The goal isn’t perfection yet—it’s to make sure architect and client are picturing the same thing. Do these drawings look anything like what you had in mind? Want more sunlight? Need a bigger mudroom? Now’s the time to tweak, before it costs a cent in materials.
Once there’s a direction, things get detailed with “design development.” Now, the sketches turn into formal floor plans, detailed elevations, and sections where every door, window, and ceiling height is clarified. Architects also layer in info about materials, HVAC placement, and lighting. They wrangle consultants for structural, mechanical, or electrical engineering needs—nobody wants lightweight walls falling down or HVAC systems that never heat the second floor. They coordinate these moving parts, solving technical puzzles you might not even notice (like plumbing chases hidden in closet walls).
Pirouetting into the next stage, architects build out “construction documents.” This isn’t just a stack of blueprints. We’re talking hyper-detailed drawings and a thick packet of notes that say exactly how every beam should be built, what type of waterproofing to use, and which fasteners the contractor should buy. These blueprints are the literal instructions that contractors, inspectors, and city permit offices depend on. Miss one tiny step, and you could be rebuilding that wall after inspection. That’s why these plans are so thorough.
Want a tip? If you’re paying for professional drawings, ask for digital files along with printed copies. Contractors love having instant digital access when they’re out on a muddy site—no more thumbprints on your only copy.
Finally, if you really want an honest tidbit: the design process is a loop, not a straight line. Most clients (and sometimes architects) change their minds mid-design. Something looks different on paper, or a new law pops up, or you realize you actually hate the kitchen layout. Revisions happen and are even expected. The trick is to catch these changes before ordering lumber, not after.

Permits, Documents, and the Legal Headaches
Permits: two syllables that spark eye-rolls, but skip them and you’ll really regret it. No major project—house, office, restaurant, you name it—gets built without jumping through legal hoops. Here’s where architects become paperwork warriors. They don’t just hand you plans and say “good luck”; they walk the minefield of local, state, and even federal regulations with you.
Let’s break it down. After the design, architects prepare all sorts of technical plans: structural drawings, fire escape routes, mechanical diagrams, and sometimes even energy calculations if your city demands them. Each discipline (plumbing, electrical, HVAC) usually needs its own set of plans. In places with earthquakes, you’ll see seismic bracing requirements—yes, even for small buildings in certain regions. It’s a dance of diagrams, forms, and codes.
Here’s a wild stat: in New York City, the Department of Buildings can require up to 15 different types of documents for a single residential renovation—and they can all change if the law updates while you’re halfway through. So, architects obsessively check law updates and handle submission packages that describe everything down to which hinges go on which doors.
And about those permits… Architects typically submit your plans, answer officials’ clarifying questions, and revise drawings if something’s not up to code. They’ll shepherd the whole application from start to permit in hand. Tips: Don’t try to shortcut the process. Unauthorized work can lead to stop-work orders, fines, or even court. Trust the pro—they’ve done this before and know which counter to stand in line at, which forms to triple-check, and which inspector to call if you get stuck.
Now, construction contracts are another beast. If your project needs to go out for bid, architects help prepare all the tender documents, so contractors know exactly what they’re pricing. Good architects even review contractor qualifications, organize pre-bid meetings, and help you avoid low-ballers who cut corners.
Regulations aren’t just sticks—they shape your project in ways you’d never guess. For example, some green building codes require super-insulated windows or onsite renewable energy. If you’re thinking of solar panels or rainwater catchment, bring it up early, because permits for these can be tricky–but an architect will already know the tricks.
Want a pro tip? Ask your architect if there are ways to get zoning variances or exceptions. Sometimes, clever design can persuade city planners to bend on things like setback limits or building height. That flexibility can mean a bigger backyard or better views, but only if your team knows how to play by, and occasionally around, the rules.
Here’s a comparison of common permit requirements across US cities. Actual data may differ by year and specific project, but this gives an idea:
| City | Average Number of Required Documents | Average Processing Time (weeks) | Common Special Requirements |
|---|---|---|---|
| New York City | 15 | 10 | Fire escapes, seismic bracing, energy code |
| Los Angeles | 12 | 8 | Earthquake design, water efficiency |
| Chicago | 10 | 7 | Winterization, accessibility codes |
| Austin | 8 | 6 | Tree protection, energy code, impervious cover limits |

Project Management, Construction Support, and the Architect’s Watchful Eye
The design is set, the permits are stamped—now comes the real rollercoaster: construction. Many people picture the architect bowing out after handing over blueprints. But the truth? Their job just shifts gears. Good architects are right there during the actual build, not just as plan-makers but as your last line of defense against expensive mistakes, delays, and arguments over what counts as "finished."
Here’s how it works. Architects handle the "construction administration" phase, which involves regular visits to the building site. They check if contractors are actually building to the drawings, not taking wild shortcuts or swapping materials. It’s not about standing over a crew with a hard hat and a red pen (okay, sometimes it is), but it’s more about solving problems fast. If a contractor hits a surprise underground pipe, or if a supplier switches out materials, the architect is the first call. They help find fixes that preserve the design, fit the budget, and keep the build moving.
Real fact: On a typical mid-sized home, an architect might visit the site weekly, report on progress, and approve contractor invoices, making sure you only pay for work that’s actually done right. Any change that pops up—like needing a different window size—gets logged as a formal “change order,” so you don’t end up with surprises on the bill.
Architects also help with punch lists at project close-out. They walk the finished building with you and the contractor, listing incomplete or incorrect work: paint smudges, doors that stick, missing hardware. You’d be amazed how much can get missed—and having a pro eyeballing it means higher odds everything gets wrapped up how you want.
Another thing: Sustainability. More architects now check that buildings meet green certifications like LEED by documenting all materials and energy performance. They push for durable products and healthier air quality, not just flashy design. That means savings on future utility bills and fewer allergy problems—practical stuff that doesn’t always show up in photos.
If your project’s on the larger side—say, an apartment building or a school—management ramps up another notch. Architects schedule regular progress meetings, respond to mountains of requests for information, and sort out disputes over missing specs or delayed shipments. GCs and owners both look to the architect for answers and final word on what “good enough” means.
Here’s a helpful tip: Don't be shy about asking your architect for progress photos or digital walk-throughs if you can’t get to the site. New tech makes it easier for architects to keep you looped in from anywhere, and it beats waiting for the day you walk in to see the wrong tile color already grouted into place.
Let’s wrap with a quick look at the nuts and bolts on what architects can include as services:
- Site and zoning analysis
- Concept and schematic design
- Design development (choosing materials, refining layout)
- Construction documents (detailed plans and specs)
- Permit application and code review
- Contractor bidding and negotiation
- Construction administration (site visits, issue resolution)
- Final inspections and punch-lists
So if you’re weighing whether to bring in an architect, remember: they do so much more than just draw. Their work stretches from the first spark of an idea all the way through to moving day—and sometimes longer, if you need help down the line. Getting it right from the start makes every other step smoother, faster, and way less risky. That’s the real value you get from *architectural services*—expert support from day one to a smooth, drama-free handover.
