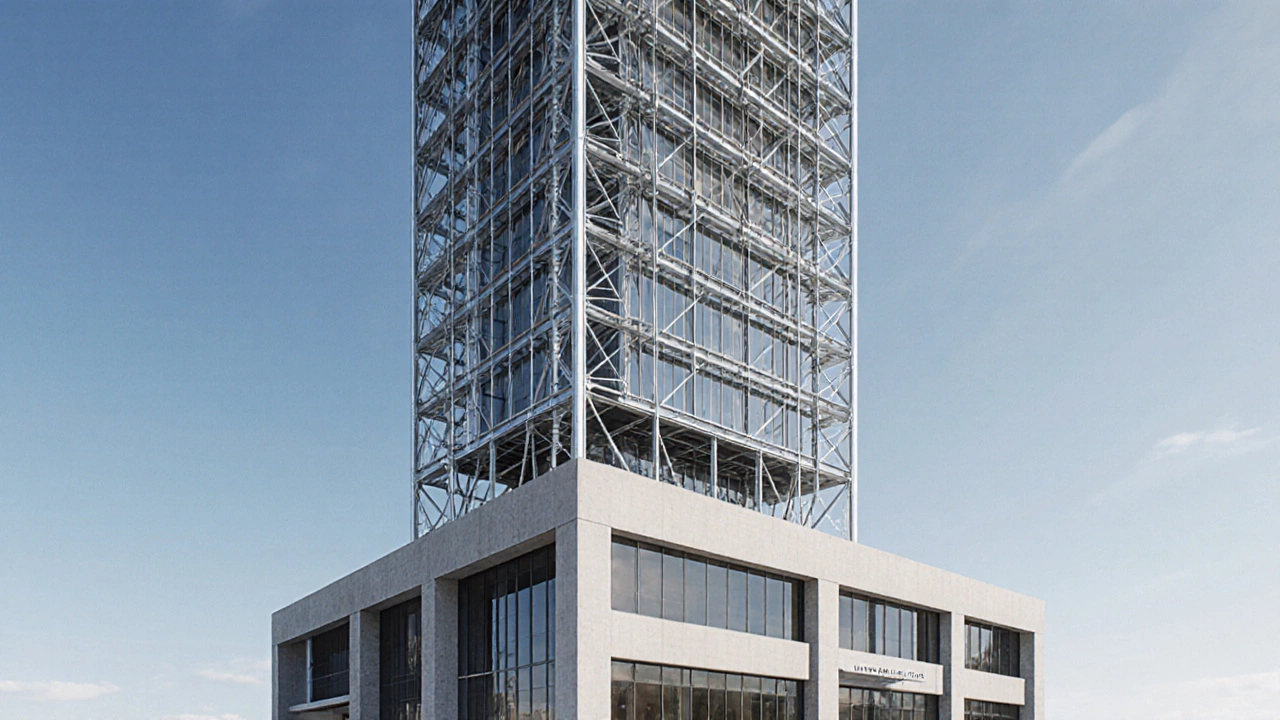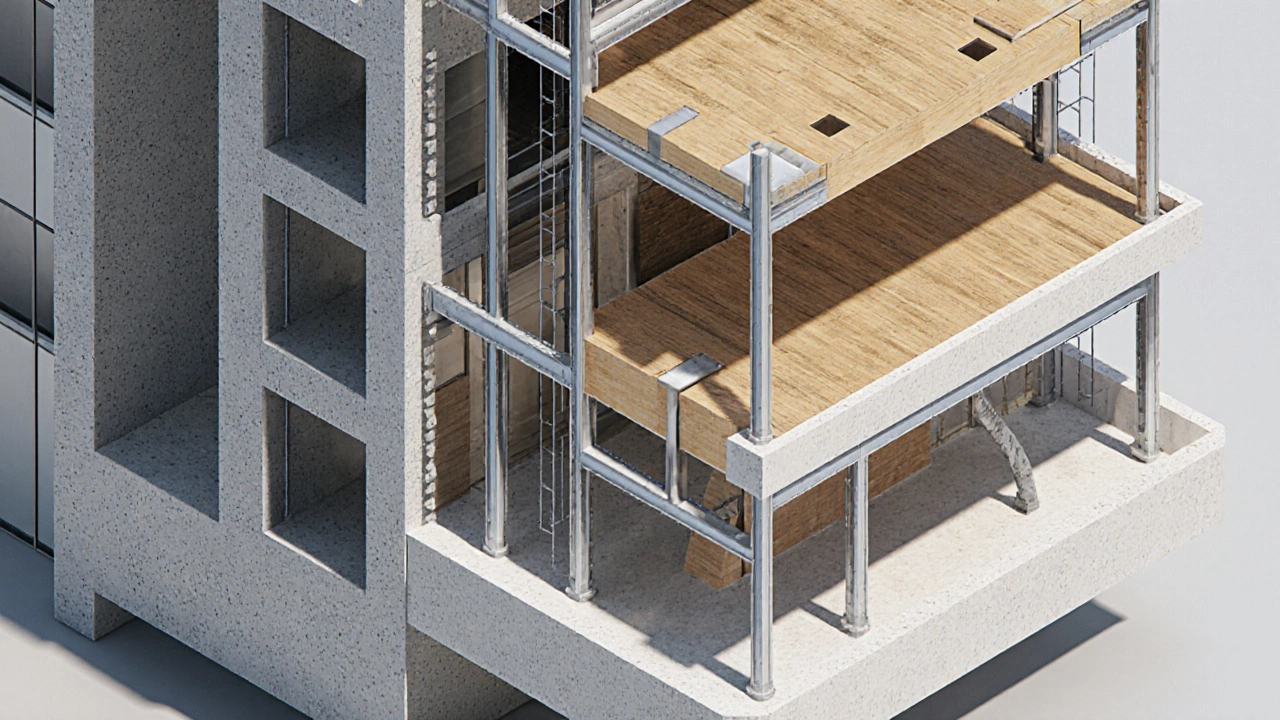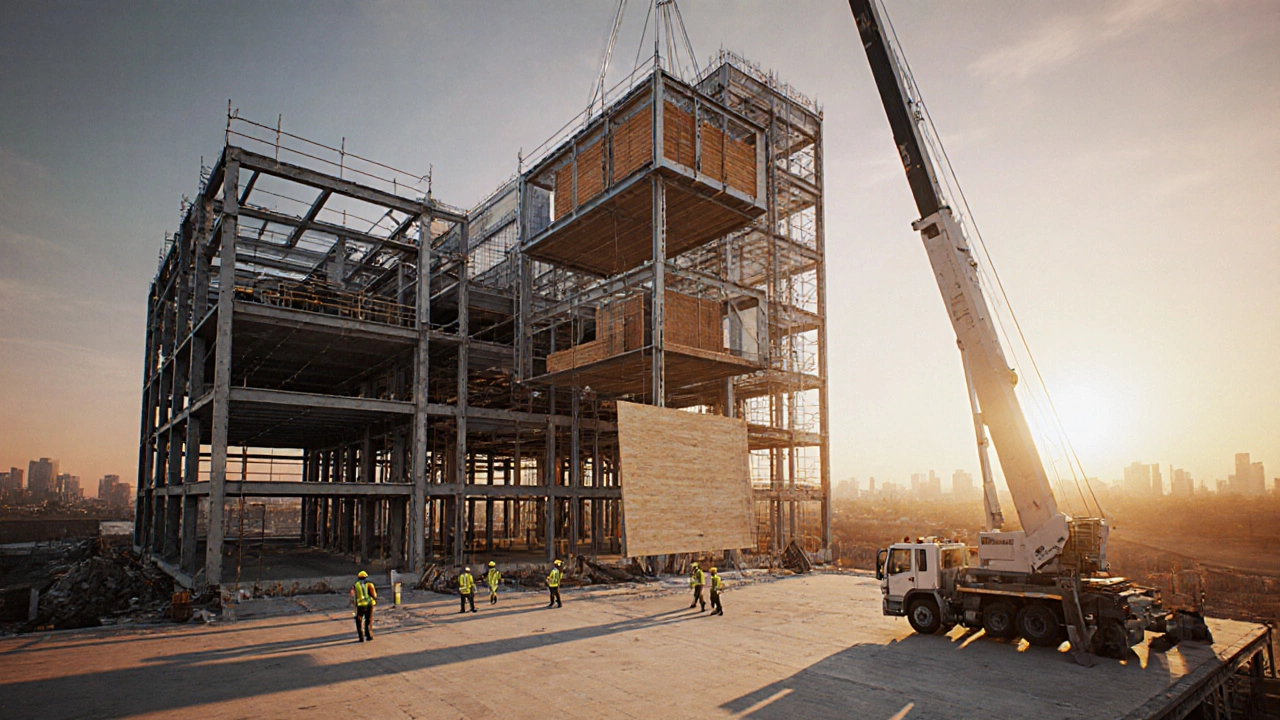Can You Use Two Construction Types in One Building? Explained
 Oct, 16 2025
Oct, 16 2025
Mixed Construction Type Calculator
Building Parameters
Why blend two construction types?
Mixing structural systems lets designers match each part of a building to its most demanding function. A concrete podium offers stiffness for heavy retail loads, while a steel tower can rise higher with less weight. The result is often a smarter use of space, lower material waste, and a design that meets zoning height limits without overspending.Common pairs of construction types
- Concrete + Steel - Concrete for lower floors or basements, steel for the upper stories.
- Timber + Concrete - Timber for residential units, concrete for parking or service cores.
- Hybrid (steel‑timber) - Combines steel beams with timber decking for lightweight, sustainable lofts.
Concrete frame
Concrete frame relies on reinforced concrete columns and slabs. It excels in fire resistance (often rated 2‑hour fire protection) and provides excellent acoustic isolation, making it ideal for commercial podiums and parking structures. In NewZealand, concrete frames are favored for seismic resilience when designed with ductile detailing.Steel frame
Steel frame uses steel columns, beams, and decking. Steel’s high strength‑to‑weight ratio lets architects push height limits while keeping floor‑to‑floor heights modest. The main challenge is fireproofing; steel must be encased in spray‑applied fire‑resistive material to meet the Building Code’s 1‑hour fire rating for most office floors.Timber frame
Timber frame consists of engineered wood products such as glulam or CLT panels. Timber frames are renewable, carbon‑negative, and can speed up construction with off‑site prefabrication. However, they require careful moisture management and are typically limited to low‑rise or mid‑rise buildings unless combined with a concrete core for lateral stability.
Hybrid structural system
Hybrid structural system blends two or more materials, for example steel columns with concrete slabs, or timber floors supported by concrete shear walls. Hybrid systems let designers capture the fire resistance of concrete, the speed of steel, and the sustainability of timber in one package.Regulatory checklist
When you propose multiple construction types, the Building Code (NZBC) treats each material according to its own performance criteria. Key points to verify:- Fire rating - Ensure each type meets the required fire‑resistance period for its occupancy.
- Seismic design - Verify that the lateral‑force resisting system (LFRS) is continuous across material transitions.
- Load path - Confirm that loads transfer smoothly from steel to concrete or timber without creating weak joints.
- Acoustic and thermal standards - Different materials have varied insulation values; design the envelope to satisfy the overall Building Code limits.
- Construction drawings - Clearly label each zone’s structural system to avoid on‑site confusion.
Design workflow for mixed construction
- Program the building - Define which functions occupy each level (retail, office, residential).
- Choose the primary system for each zone - Match material strengths to functional loads.
- Model the interface - Use BIM to simulate load transfer between concrete and steel, or timber and concrete.
- Run code checks - Run fire, seismic, and acoustic analyses for each material block.
- Coordinate with contractors - Early meetings prevent costly re‑work when trades discover mismatched connection details.
- Finalize construction documents - Include detailed joint designs, fire‑proofing specs, and sequencing plans.
Cost and schedule implications
Blending materials can both add and save money. Concrete foundations and podiums are often cheaper per cubic metre than steel, especially when local aggregates are abundant. Steel, however, reduces erection time-each floor can go up in weeks rather than months. A typical mixed‑use project in Wellington may see a 5‑10% net cost increase but a 20‑30% schedule reduction compared to an all‑concrete build.
Real‑world examples
- Wellington Downtown Tower (2022) - Lower 5 floors use a post‑tensioned concrete frame for a supermarket, while the office tower above employs a steel moment frame. The hybrid design shaved 12months off the construction schedule.
- Auckland Riverfront Mixed‑Use (2024) - Timber‑CLT panels form residential units, while a concrete shear‑wall core houses elevators and provides seismic stability. The project achieved a 30% carbon‑footprint reduction.
Decision checklist
| Material | Typical height limit | Cost (NZ$/m²) | Fire rating (hrs) | Seismic performance |
|---|---|---|---|---|
| Concrete | Up to 30m | 1500‑1800 | 2‑3 | High when ductile detailing used |
| Steel | Over 60m | 1800‑2100 | 1 (with fire‑proofing) | Very high - lightweight reduces inertial forces |
| Timber (CLT) | Up to 12m | 1300‑1600 | 0.5‑1 (protected) | Good for low‑rise, needs concrete core for tall builds |
| Hybrid | Varies | 1600‑1900 | Combination of above | Optimized per zone |
Pro tips to avoid pitfalls
- Design continuous LFRS - Gaps at material interfaces can become failure points during an earthquake.
- Specify fire‑proofing early - Retrofitting spray‑applied fire‑resistive material after steel erection is costly.
- Use prefabricated connections - Modular joint kits reduce on‑site errors when linking concrete to steel.
- Document sequencing clearly - Steel can be erected quickly, but concrete curing times dictate when loads can be transferred.
Bottom line
Yes, you can definitely have two construction types in one building, and when done right the benefits often outweigh the added complexity. The key is to let the building’s function dictate the material, then tie the systems together with careful engineering, code compliance, and thorough coordination.Frequently Asked Questions
Can I mix concrete and timber in the same structure?
Yes. A common approach is to use a concrete core for elevators and stairs, then wrap residential units in timber panels. The concrete core provides lateral stiffness, while timber keeps the residential floors light and sustainable.
What fire protection is required for steel frames?
The NZBC typically demands at least a 1‑hour fire‑resistance rating for steel columns and beams in office occupancies. This is usually achieved with spray‑applied intumescent coating or encasing steel in fire‑resistive board.
Does mixing materials increase seismic risk?
Not if the design ensures a continuous lateral‑force resisting system. Engineers must model how forces travel from steel to concrete or timber and design connections that stay intact during shaking.
Are hybrid systems more expensive?
Hybrid systems can have a higher upfront cost because of specialized connections, but they often save money on material bulk, reduce construction time, and improve sustainability, leading to a better overall value.
How do I start the design process?
Begin by mapping programmatic needs to zones, then pick the structural system that best serves each zone. Use BIM to model interfaces, run code checks, and involve contractors early to iron out sequencing.
