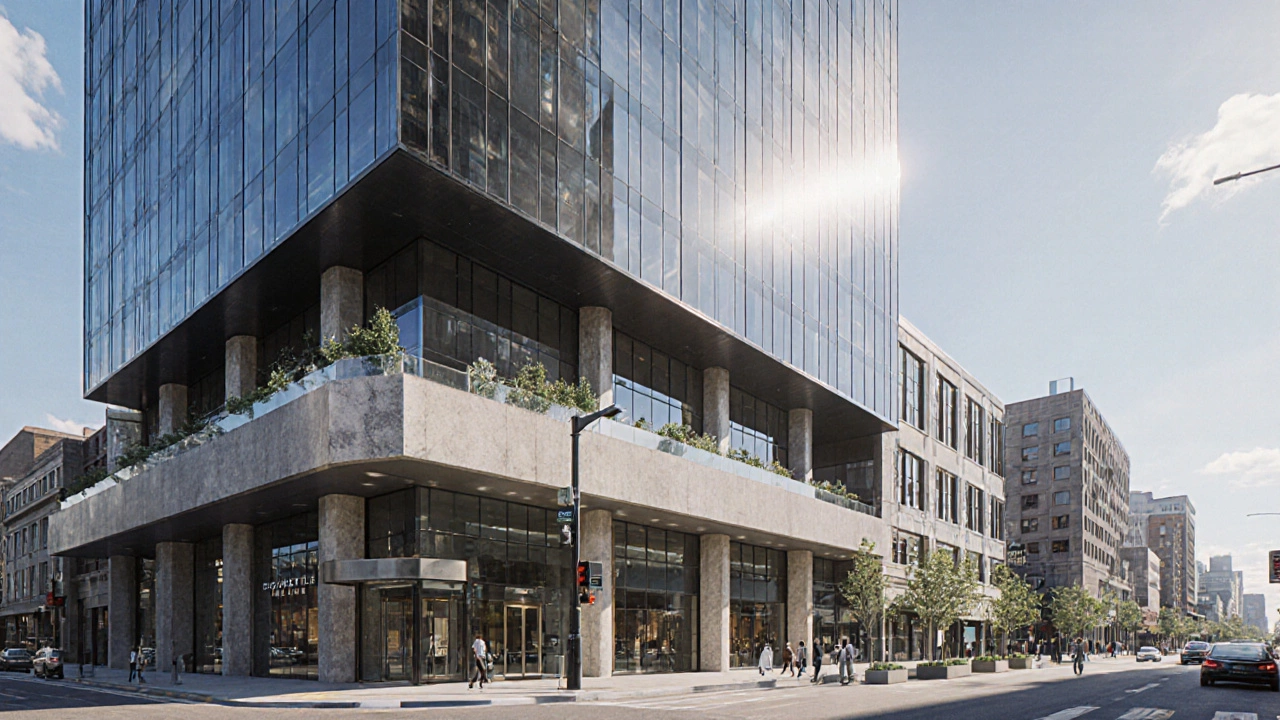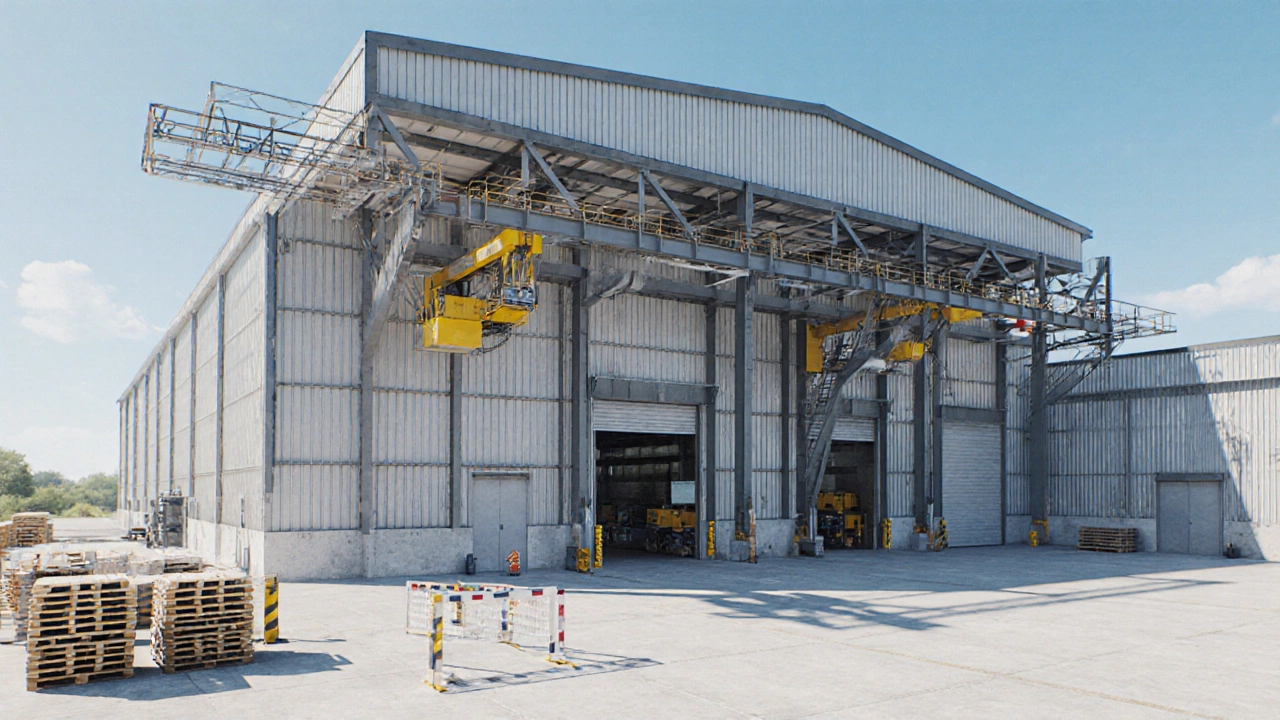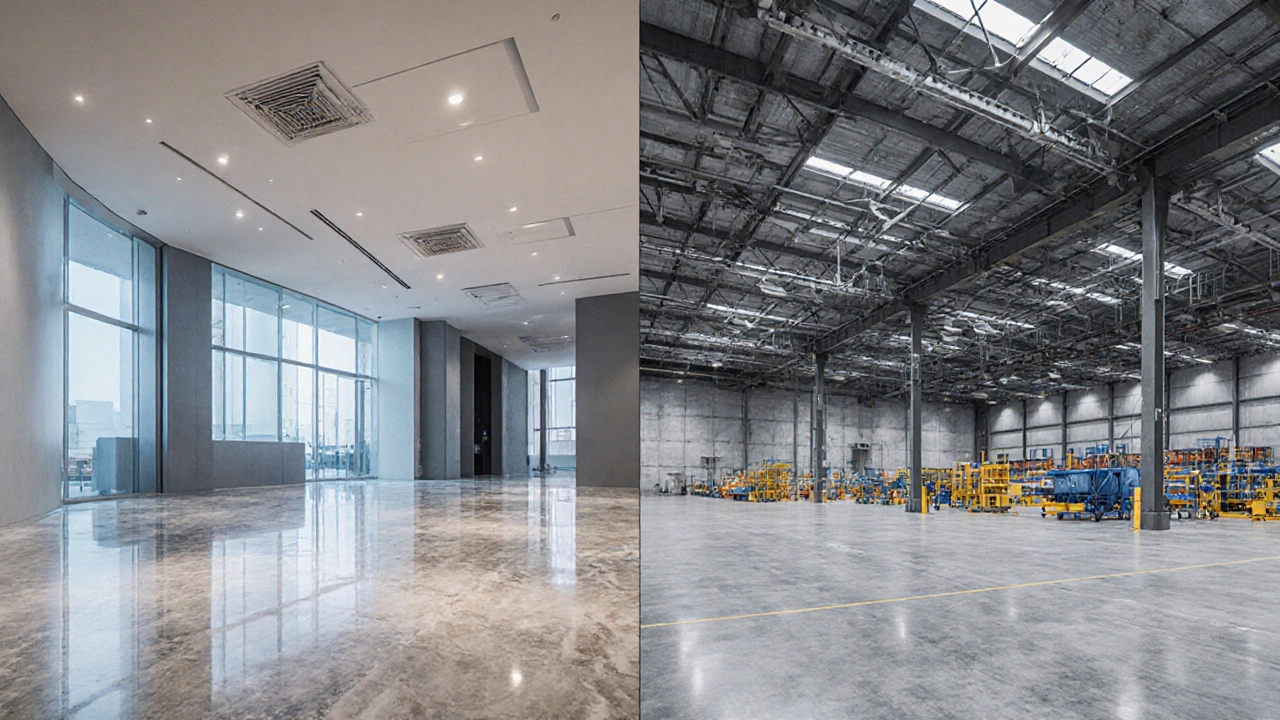Commercial vs Industrial Construction: Key Differences Explained
 Oct, 22 2025
Oct, 22 2025
Construction Cost & Timeline Calculator
Project Details
Estimated Project Summary
Estimated Cost
Timeline
Key Difference: Industrial projects focus on heavy equipment and durability while commercial projects prioritize tenant experience and aesthetics.
Commercial: $150-$350/sq ft (soft costs dominate) | Industrial: $80-$200/sq ft (hard costs dominate)
When you hear the terms commercial construction and industrial construction, you might think they’re interchangeable. In reality, each serves a distinct purpose, follows different codes, and demands unique design strategies. This guide breaks down the essentials so you can tell them apart, compare costs, and decide which path fits your next building project.
Understanding Commercial Construction
Commercial construction is a type of building activity focused on creating spaces for business activities such as offices, retail stores, hotels, and restaurants. It aims to provide a comfortable environment for employees and customers, emphasizing aesthetics, flexibility, and rapid occupancy.
Typical projects include office towers, shopping centers, and hospitality venues. The design process often starts with a tenant‑fit‑out concept, where interior layouts adapt to changing business needs. Because commercial spaces host the public, they prioritize elements like natural lighting, signage visibility, and accessibility compliance.
Materials for commercial projects balance cost and visual appeal. Steel framing, curtain walls, and high‑performance glass are common, offering both strength and a polished look. Interior finishes range from carpet tiles in offices to polished stone in upscale retail.
Regulatory focus centers on Building codes that ensure fire safety, egress routes, and accessibility per the Americans with Disabilities Act (ADA). Energy efficiency standards, such as ASHRAE 90.1, also play a vital role, especially in multi‑tenant buildings where operating costs affect lease rates.
What Makes Industrial Construction Unique
Industrial construction is a building sector devoted to facilities that support manufacturing, processing, storage, and distribution of goods. Unlike commercial projects, industrial sites focus on functionality, durability, and heavy‑equipment accommodation.
Typical industrial structures include warehouses, distribution centers, manufacturing plants, and power generation facilities. These builds often feature large, open floor plans with high ceiling clearances to accommodate cranes, conveyors, and large storage racks.
Materials are selected for robustness and fire resistance. Heavy‑gauge structural steel, reinforced concrete, and steel‑clad walls dominate, offering the strength needed for heavy loads and harsh environments. Exterior finishes prioritize durability over aesthetics; metal panels or concrete sidings are common.
Compliance leans heavily on Zoning regulations that separate industrial activities from residential or commercial districts. Occupational Safety and Health Administration (OSHA) standards dictate safety protocols for machinery, hazardous materials, and emergency response. Energy and environmental rules, such as EPA emissions standards, further shape design choices.
Core Differences: Use, Design, and Systems
- Primary use: Commercial buildings serve people; industrial facilities serve processes and equipment.
- Spatial layout: Commercial spaces emphasize adaptable partitions and aesthetic finishes, while industrial projects prioritize open, column‑free spans for equipment flow.
- Structural systems: Commercial projects often rely on steel frame plus curtain walls; industrial sites favor heavy‑gauge steel beams, concrete slabs, and pre‑engineered metal buildings.
- Mechanical systems: HVAC for commercial spaces focuses on occupant comfort and indoor air quality. Industrial HVAC must handle heat from machinery, ventilation for dust or fumes, and sometimes temperature‑controlled zones for product storage.
- Floor loading: Commercial floors are designed for typical office or retail loads (≈50 psf), whereas industrial floors are built for heavy machinery (200-300 psf or more).

Cost and Timeline Comparison
Cost drivers differ markedly. Commercial construction often incurs higher soft‑costs-design fees, tenant improvements, and high‑end interior finishes-while industrial construction’s hard‑costs-steel, concrete, and heavy‑duty foundations-dominate.
Below is a quick snapshot of typical cost ranges (per square foot) in the United States as of 2025:
| Project Type | Average Cost (USD) | Key Cost Drivers |
|---|---|---|
| Office Building (Commercial) | $200‑$350 | Fit‑out, high‑end finishes, smart‑building tech |
| Retail Store (Commercial) | $150‑$300 | Display fixtures, lighting, branding finishes |
| Warehouse (Industrial) | $80‑$120 | Structural steel, clear‑span roofing, loading docks |
| Manufacturing Plant (Industrial) | $120‑$200 | Heavy foundations, specialized utilities, equipment integration |
Timeline-wise, commercial projects can move faster if tenant requirements are simple, often reaching substantial completion within 12‑18 months. Industrial builds, especially those with custom process equipment, may stretch 24‑36 months due to extended permitting, detailed engineering, and equipment installation phases.
Regulatory and Safety Considerations
Both sectors must obey national and local building codes, but the emphasis shifts. Commercial construction leans on life‑safety provisions-sprinkler systems, fire alarms, and egress routes. Industrial construction adds layers like hazardous material handling, fire suppression for high‑risk processes, and compliance with OSHA’s machinery safeguards.
Environmental compliance also diverges. Commercial sites may pursue LEED certification for marketability, whereas industrial projects often need permits for emissions, wastewater treatment, and sometimes clean‑room standards for precision manufacturing.

Choosing the Right Approach for Your Project
Ask yourself these questions before deciding which construction path to pursue:
- What primary function will the building serve? People‑centric services point to commercial; product‑centric processes point to industrial.
- Which regulatory framework applies most heavily? If zoning limits use to industrial, that dictates design constraints.
- What budget allocation is realistic? Allocate higher percentages to soft costs for commercial, hard costs for industrial.
- How critical is speed to market? Simple commercial interiors can be faster; complex industrial equipment may delay occupancy.
- What long‑term operational costs matter most? Energy efficiency for commercial tenants vs. process efficiency for industrial operations.
Engaging a design‑builder experienced in the relevant sector ensures that the project aligns with code requirements, material performance, and timeline expectations.
Checklist for Decision Makers
- Define the building’s primary users and activities.
- Confirm zoning classification and any required variance.
- Outline key structural requirements: floor load, span length, and height.
- Identify critical mechanical systems: HVAC for comfort vs. ventilation for fumes.
- Develop a cost breakdown that separates soft‑costs from hard‑costs.
- Set realistic milestones for permitting, construction, and commissioning.
- Plan for compliance with both Building codes and any industry‑specific standards (e.g., OSHA, EPA).
- Consider future adaptability: modular walls for commercial, flexible floor loading for industrial.
Frequently Asked Questions
What is the main purpose of commercial construction?
Commercial construction creates spaces where businesses operate and interact with customers-think offices, retail stores, hotels, and restaurants. The focus is on comfort, aesthetics, and flexibility for changing tenant needs.
How does industrial construction differ in structural design?
Industrial projects prioritize large, open interiors with high load‑bearing capacities. They often use heavy‑gauge steel frames, reinforced concrete slabs, and pre‑engineered metal building systems to support machinery, storage racks, and overhead cranes.
Which sector typically has higher per‑square‑foot costs?
Commercial construction usually costs more per square foot because of higher soft costs-architectural design, interior finishes, and tenant‐fit‑out work. Industrial projects focus more on raw material costs, which can be lower per square foot but higher in total for large facilities.
Do zoning laws affect both commercial and industrial builds?
Yes, but the impact differs. Commercial zones allow retail, office, and hospitality uses, often near population centers. Industrial zones are set apart to keep heavy traffic, noise, and emissions away from residential areas. Switching zones typically requires a variance and public hearing.
What safety regulations are unique to industrial construction?
Industrial sites must follow OSHA standards for machinery guarding, hazardous material storage, and confined spaces. They also need fire suppression systems designed for high‑risk processes and often require environmental permits from the EPA for emissions and waste handling.
Understanding these differences helps you pick the right construction path, budget accurately, and avoid costly compliance surprises. Whether you’re planning a sleek downtown office or a sprawling manufacturing hub, the right knowledge turns a complex build into a manageable project.
