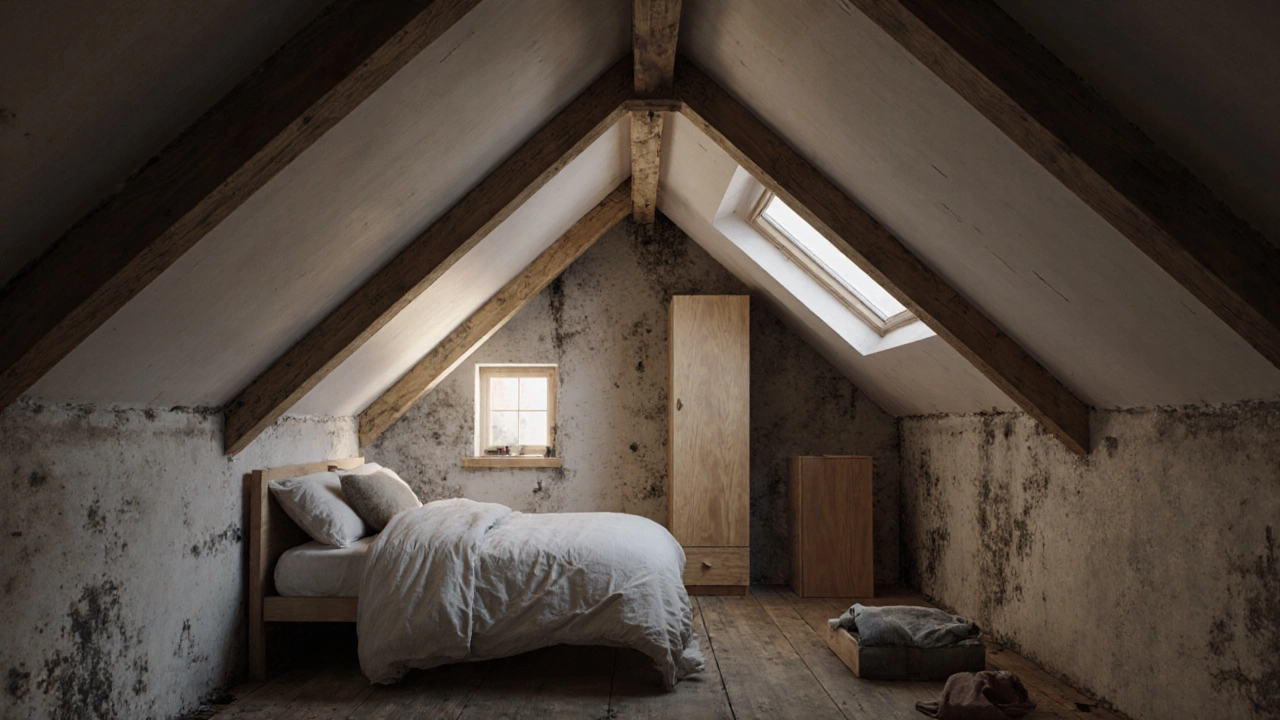Attic Conversion Issues: Common Problems and How to Fix Them
When you turn an empty attic into a usable room, you’re not just adding square footage—you’re changing the structure, the load-bearing framework of your home that supports floors, roofs, and walls in ways most people don’t expect. Many assume an attic is just unused space waiting to be filled, but the truth is, most older homes weren’t built to handle the weight, heat, or moisture of a lived-in room up top. That’s where attic conversion issues, the unexpected problems that arise when turning unused attic space into habitable rooms start showing up. It’s not just about sloped ceilings or awkward doorways—it’s about whether your floor joists can support a bedroom, if your roof vents will still work, or if you’re even allowed to do this under local building regulations, the legal rules that control how homes can be modified for safety and habitability.
One of the biggest surprises? headroom problems, the lack of enough vertical space to stand comfortably in a converted attic. If your rafters are too low or your roof pitch is shallow, you might end up with a room where you have to duck every time you walk in. It’s not just annoying—it can make the space unusable. Then there’s attic insulation, the material used to keep heat in during winter and out during summer. Old insulation might be missing, crushed, or filled with damp. Get it wrong, and you’ll have condensation on the windows, mold behind the walls, or bills that spike in winter. And don’t forget the structural integrity, the strength and stability of the building’s framework under load. Many attics have joists that are only meant to hold ceiling drywall and a little storage. Adding a floor, furniture, and people? That’s a whole different load. If the joists aren’t reinforced, you could end up with sagging floors, cracking plaster, or worse.
People often skip the planning stage because they think, "It’s just an attic." But in the UK, most attic conversions need building control approval. That means checking for fire escapes, stair safety, sound insulation between floors, and even how the new room connects to the rest of the house. A poorly planned conversion can make your home harder to sell, void your insurance, or even be deemed unsafe. You don’t need to be an architect to spot these red flags—you just need to know what to look for. Below, you’ll find real cases from UK homes where things went wrong—and how they were fixed. Some of these stories are about insulation gone bad. Others are about structural surprises that cost thousands to fix. Every one of them started with the same mistake: assuming the attic was just empty space.

