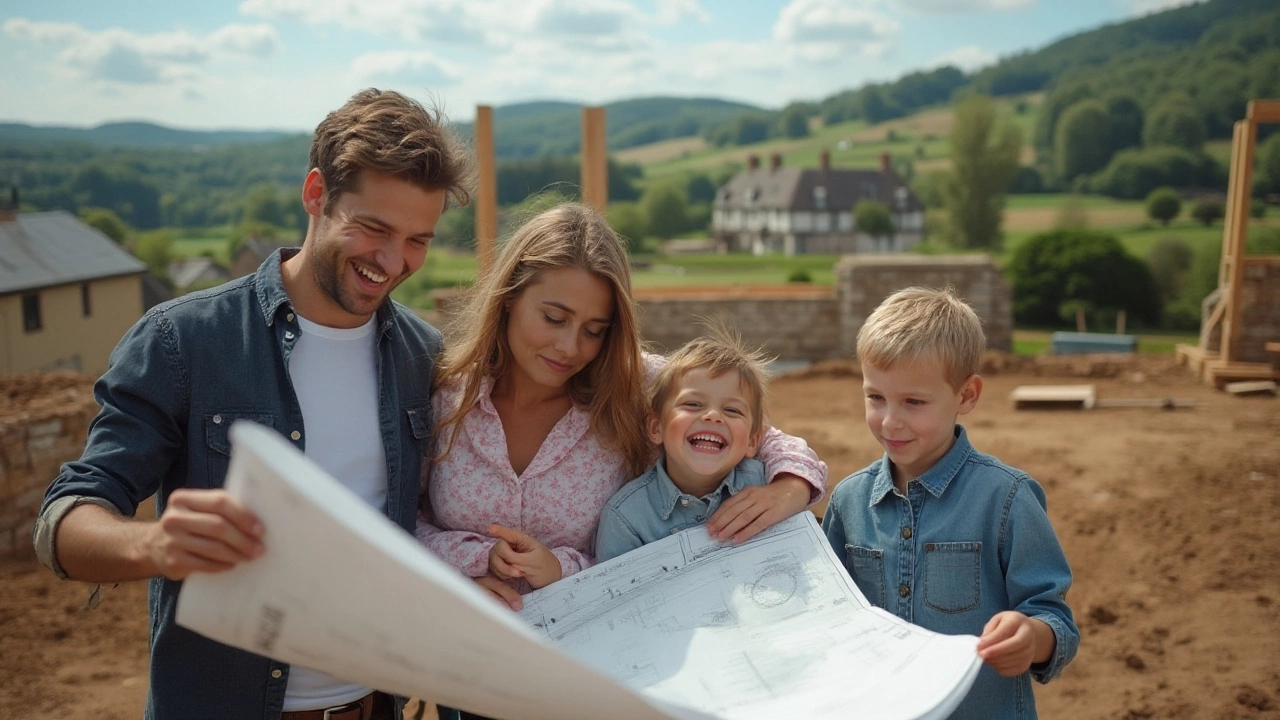Building Costs: Simple Ways to Estimate and Save on Your Project
Thinking about a new build, an extension, or a big renovation? The first question that pops into most heads is the price tag. You don’t have to guess or panic – break the cost down into bite‑size pieces and you’ll see where the money really goes.
Start with the big picture: land, design, and permits. If you already own the plot, skip the land cost but still budget for a professional survey and any planning permission fees. Design fees can vary – a basic architect’s sketch might be £500, while a full set of construction drawings can climb to a few thousand. Knowing these upfront keeps surprise invoices at bay.
Key Cost Drivers You Can Control
Once the basics are set, focus on the three pillars of any build: foundations, structure, and finishes. Foundation work often surprises people because it’s hidden until the ground is broken. A typical concrete slab for a 150‑square‑metre house in the UK runs around £8,000‑£12,000, but cracks or ground‑water issues can add 20‑30% extra. Talk to a specialist early, get a soil test, and you might avoid costly remedial work later.
The structural frame – bricks, blocks, timber, or steel – is the next big chunk. Brick builds are common, but timber frames can be cheaper and quicker if you have a reliable supplier. Compare unit prices, but also factor in labor rates. In many regions, a mason charges £20‑£30 per hour, while a carpenter might be £25‑£35. Knowing the hourly rates helps you gauge whether a contractor’s quote is realistic.
Finishes are where the budget can quickly spiral. Roofing, for example, often looks cheap until you add under‑lay, flashing, and disposal. A standard pitched roof with good tiles costs about £80‑£120 per square metre, but a flat roof with waterproof membrane can be £100‑£150 per square metre. Choose the style that matches your climate and pick materials that give you the longest life for the price.
Hidden Costs and How to Spot Them
Plumbing and electrics are the silent spenders in most projects. A basic bathroom fit‑out can start at £4,000, but add extra showers, a high‑end boiler, or fancy tiles and you’re looking at £8,000‑£10,000. The trick is to list every fixture – taps, toilets, radiators – and ask the tradesperson for a unit price. That way you can swap a premium tap for a budget-friendly one without breaking the total.
Don’t forget contingency. Even the best‑planned builds hit a snag – a delayed delivery, a sudden change in building regulations, or an unexpected ground condition. Set aside 10‑15% of the total budget as a safety net. It feels like extra money, but it’s cheaper than a loan or a rushed fix later.
Finally, look at timing. Building in the off‑season can shave 5‑10% off labor costs because contractors have more availability. If you can be flexible with your start date, ask for a seasonal discount.
Putting it all together, a 150‑square‑metre house in England typically lands between £150,000 and £210,000, depending on location, materials, and finish level. Break that figure into land, design, foundation, structure, roofing, interiors, services, and contingency. When you see each line item, you’ll know exactly where you can cut or where you need to spend more for quality.
So, before you sign any contract, run a simple spreadsheet with these categories, compare at least three quotes, and ask each contractor where they see the biggest savings. That small amount of homework can save you thousands and keep your build on track.
Ready to start budgeting? Grab a notebook, list your must‑haves, and use the steps above to turn a vague estimate into a clear, manageable plan.


