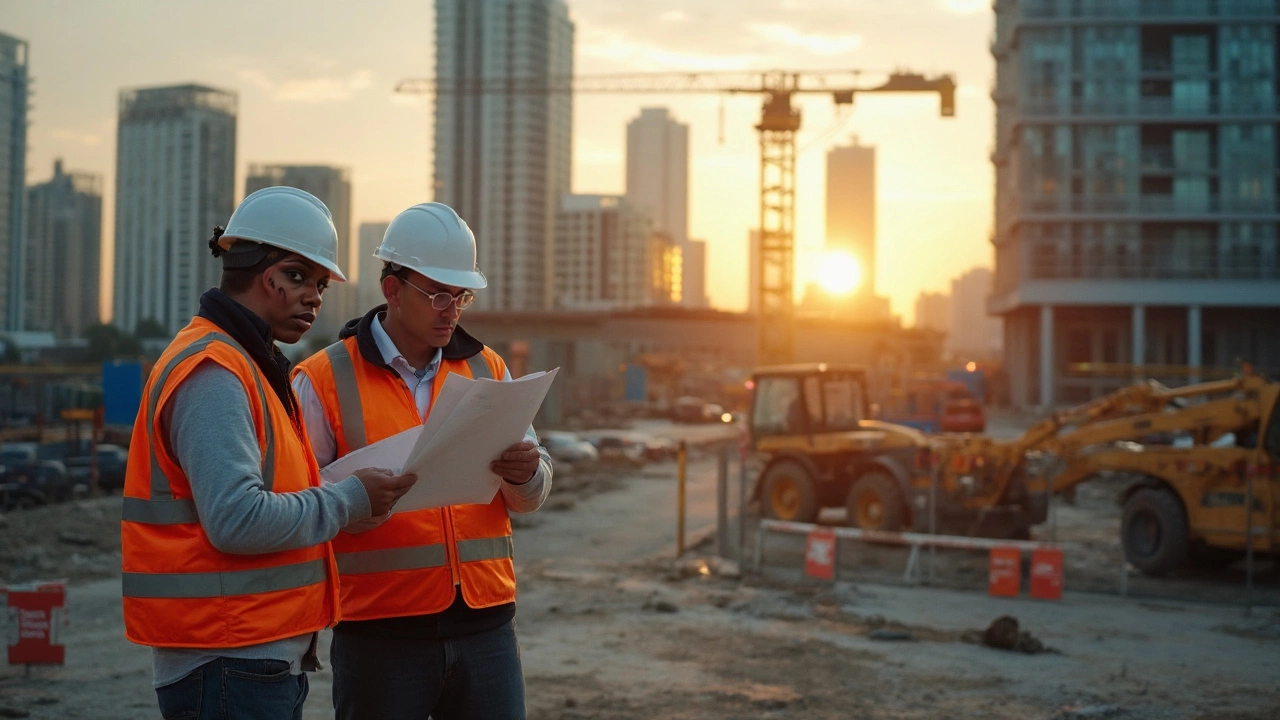Building Elements: What You Need to Know for Every Project
When you start a build, the first thing to sort out is the basics – the parts that hold everything together. Knowing the main building elements saves time, money, and headaches. We’ll walk through the key pieces, why they matter, and how to make smart choices at each step.
Core Structural Elements
Foundations are the silent workhorse. They keep a house steady on the ground and prevent cracks later on. Check soil type, drainage, and local frost depth before you pick a concrete mix. A good rule of thumb: a slab should be at least 100mm thick for a standard home, and you’ll want reinforcement bars spaced every 150mm.
Walls come next. Whether you use brick, block, or timber frame, the material decides how the building handles load and weather. Brick walls provide great thermal mass, while timber frames are quicker to erect. Make sure you leave a small gap for expansion joints – it stops ugly cracks when the house shifts a bit.
Floors sit on the foundation and need to stay level. For new builds, a concrete screed topped with insulation works well. If you’re renovating, check for joist rot and replace any damaged timber before laying planks or tiles.
Roof caps the whole structure. The pitch, covering material, and ventilation all affect durability and energy use. A steep roof with clay tiles sheds water fast, while a low‑slope roof often needs waterproof membranes. Don’t forget proper flashing around chimneys – it’s the most common spot for leaks.
Finishing Touches & Materials
Once the skeleton is up, you’ll think about finishes. Insulation goes between studs or under the roof deck. Look for R‑values that meet local codes – higher numbers keep heat in during winter and out in summer.
Windows and doors lock the envelope. Double‑glazed units cut noise and energy loss. Check the U‑value; lower is better. Secure frames with proper shims to avoid drafts.
Plumbing and electrical run through walls and floors. Plan their routes early so you don’t have to cut into finished surfaces later. Use PEX for water lines – it’s flexible and resists corrosion.
Finally, internal finishes like plaster, tiles, or paint bring the space to life. Choose moisture‑resistant plaster for bathrooms, and install a vapor barrier behind tile floors to stop mold growth.
Understanding each building element lets you spot problems before they cost you. If you’re unsure about any step, a quick chat with a qualified tradesperson can save you weeks of rework. Keep this checklist handy, and your project will stay on track from foundation to final coat.

