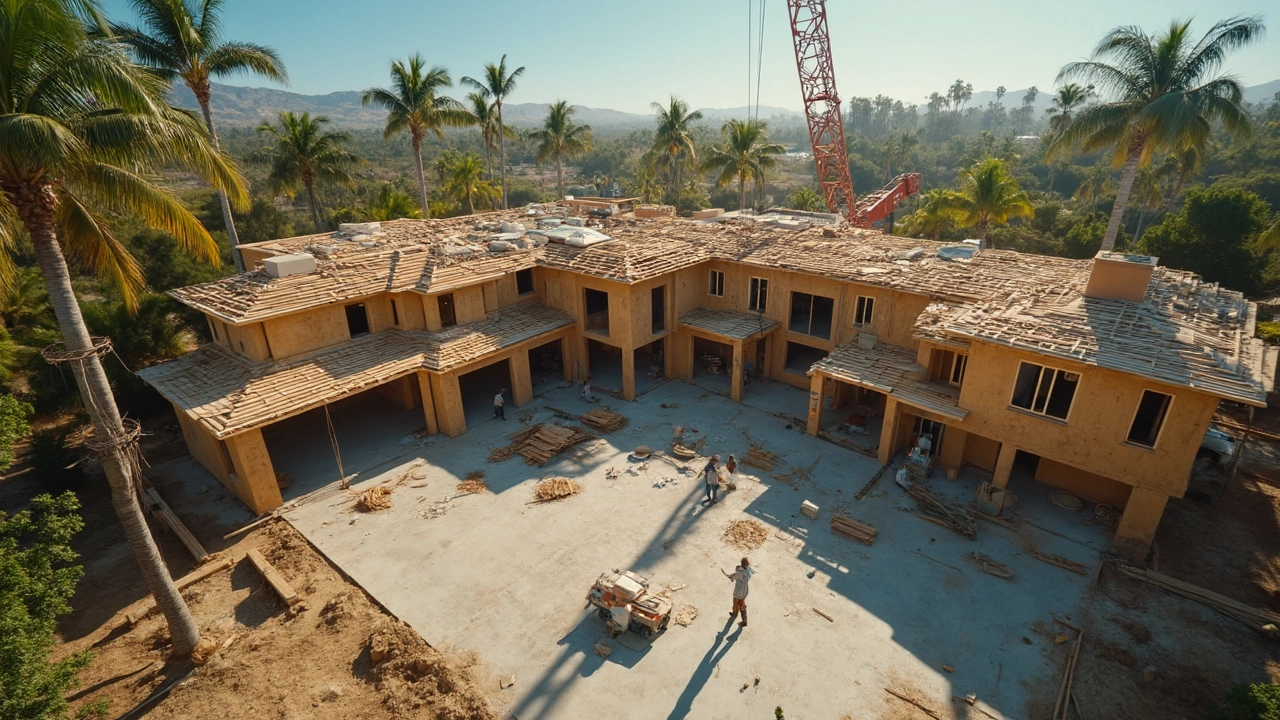Construction Cost Guide: What Drives Your Building Budget
Planning a build can feel like stepping into a maze, especially when you hear the word "cost" and start guessing. The good news is you don’t need a finance degree to get a realistic picture. Below you’ll learn the main cost drivers, hidden fees you might miss, and simple tricks to stay on budget.
Key Drivers of Construction Cost
First up, labour and materials take up the biggest slice of any budget. Skilled tradespeople charge by the hour, and rates vary by region and project complexity. Materials follow a similar pattern—steel, brick, timber, and finishes each have their own price swings. If you pick high‑end tiles or custom‑made cabinets, expect the bill to rise quickly.
Size and design matter too. A 2,000‑square‑foot house will always cost more than a 1,200‑square‑foot one, but it’s not just about square footage. Open‑plan layouts, extra bathrooms, and unique roof shapes add complexity, which pushes both labour and material costs up.
Location is another hidden influencer. Building in a city centre often means higher land prices, stricter planning rules, and more expensive site access. Rural projects might save on land but can incur higher transport costs for materials and equipment.
Don’t forget permits, inspections, and site preparation. These fees are easy to overlook until the contractor hands you an invoice. Soil testing, utility diversions, and waste removal can each add a few thousand pounds, so set aside a contingency just for these items.
Practical Ways to Keep Costs Under Control
Start with a solid budget that includes a 10‑15% contingency. Treat the contingency like a safety net, not a free extra. Break the budget down into categories—labour, materials, permits, and unexpected—so you can see where money is flowing.
Shop around for quotes. Getting three or more detailed estimates gives you a realistic market price and gives you leverage to negotiate. Fixed‑price contracts can also protect you from surprise hikes, but make sure the scope is crystal clear before you sign.
Control changes. Every design tweak after work starts adds cost, often more than you expect. Keep a change‑order log and ask the builder for a written impact on price and schedule before approving anything.
Consider where you can DIY. Simple tasks like demolition, painting, or installing fixtures can shave off a few thousand pounds, but only if you have the time and skill. Otherwise, a cheap DIY job can backfire and cost more in the long run.
Finally, track every receipt and invoice. A clean record helps you spot overruns early and makes it easier to discuss adjustments with your contractor. At the end of the day, staying on top of numbers is the biggest cheat‑code for keeping your construction cost in check.

