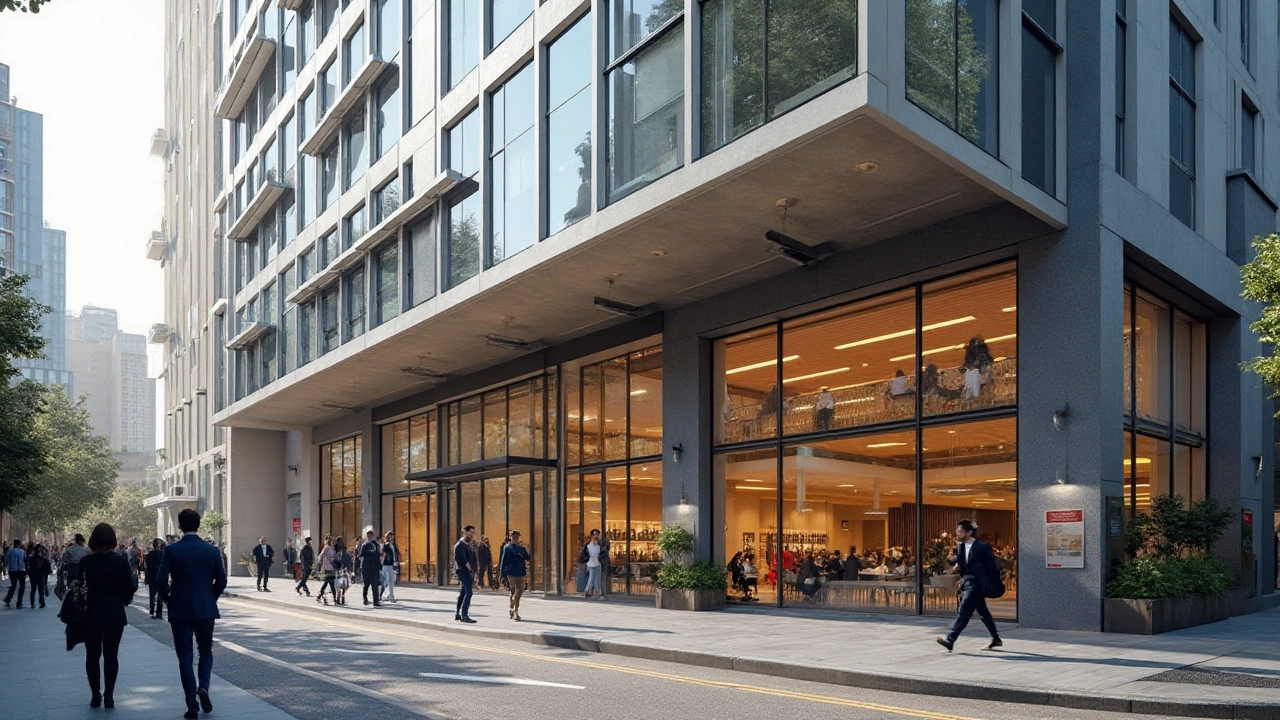Construction Methods: What Works Best for Your Project
When you start a build, the method you pick decides how fast the job finishes, how much it costs, and how sturdy the result is. At McNeil Plumbing & Construction Services we look at a handful of tried‑and‑true techniques and match them to what you need. Below you’ll get a quick rundown of the most common approaches and tips for picking the right one.
Popular Building Techniques
Traditional timber frame is the go‑to for many residential builds. It’s quick to erect, offers good insulation options, and works well with a variety of finishes. If you like a classic look and want a lightweight structure, timber is a solid choice.
Steel framing brings strength and durability to larger projects like warehouses or multi‑storey blocks. The metal doesn’t rot, it resists pests, and it can span longer distances without extra supports. The downside is a higher material cost and the need for skilled welders.
Concrete block (CMU) walls give solid, fire‑resistant walls that are easy to level. They’re popular for foundations, basements, and commercial properties. The downside is the weight – you’ll need a strong foundation and more labour to lift the blocks.
Modular construction assembles sections off‑site in a factory, then drops them onto the foundation. This cuts site time, reduces waste, and often improves quality control. It works great for schools, hotels, and even homes where speed matters.
Insulated concrete forms (ICFs) blend concrete’s strength with built‑in insulation. You pour concrete into a form made of foam, so the wall stays solid and energy‑efficient. It’s a bit pricier, but the long‑term energy savings can pay off.
Choosing the Right Method for You
First, think about budget. Timber and CMU are generally cheaper than steel or ICFs, but you might save on long‑term costs with better insulation or durability. Second, consider timeline. If you need the building fast, modular or timber framing can shave weeks off the schedule.
Third, look at the site conditions. A sloping lot or poor soil may need a stronger foundation, making steel or ICF a safer bet. Fourth, ask about future maintenance. Metal doesn’t rot, but it can rust; timber needs regular treatment; concrete can crack if not properly cured.
Lastly, talk to your contractor. At McNeil Plumbing & Construction Services we run a quick feasibility check, point out any hidden challenges, and recommend a method that fits your goals. We also coordinate plumbing and other trades early so the chosen method doesn’t clash with pipe runs or venting.
Bottom line: there’s no one‑size‑fits‑all answer. By weighing cost, speed, site, and maintenance, you can land on a method that keeps your project on track and your future home or business solid for years. Ready to pick a method? Give us a call – we’ll walk you through the options and start planning your build today.

