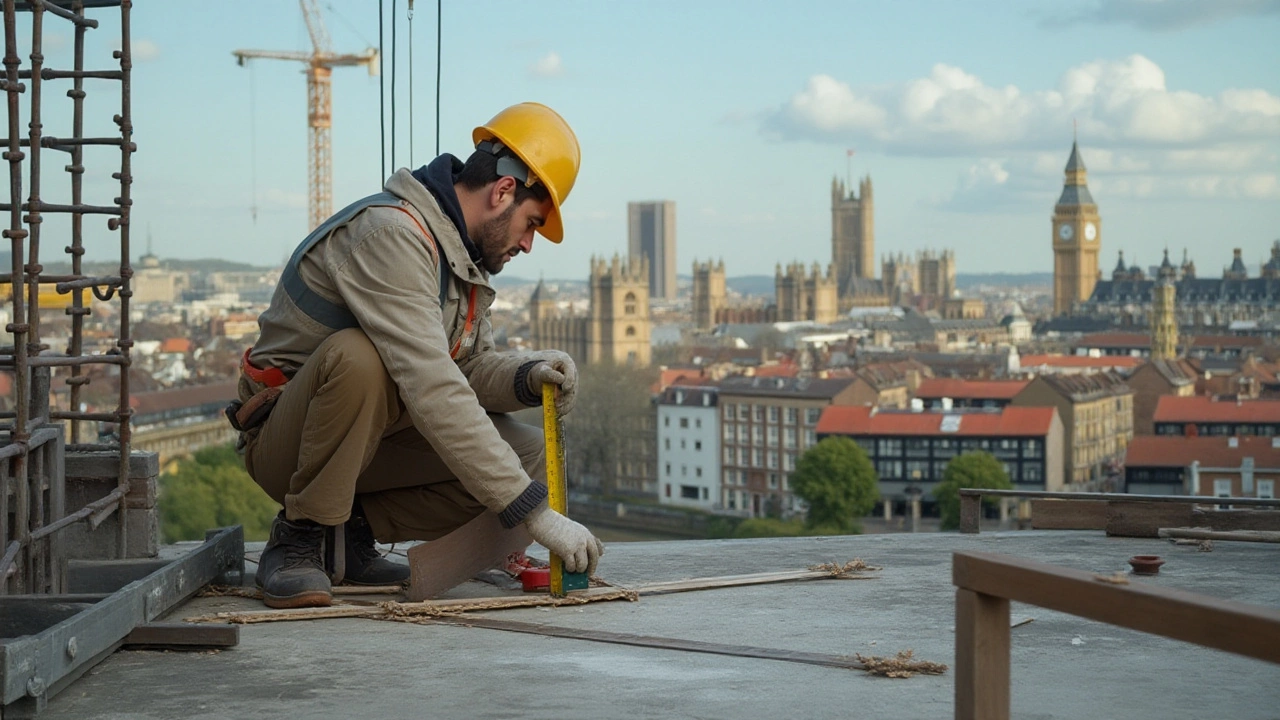Construction Techniques: Essential Building Methods for Every Project
When you start a build, the way you put things together matters more than the bricks or steel you use. Good construction techniques keep the project on time, on budget, and safe for years to come. In this guide we’ll break down the most common methods, show where they shine, and give you a quick checklist to pick the right one for your job.
Popular construction techniques you should know
First up, the classics. Brickwork and block masonry have been the backbone of homes for centuries. They’re cheap, fire‑resistant, and easy to repair, but they need solid foundations and skilled masons to avoid cracks. Timber framing is another go‑to, especially in residential builds. It’s lightweight, fast to erect, and works well with insulated panels, though you’ll need to protect it from moisture.
On the modern side, prefabricated (prefab) modules are gaining ground. Whole wall sections or even rooms are built in a factory, then shipped to site and bolted together. This cuts on‑site waste, speeds up construction, and improves quality control. Insulated Concrete Formwork (ICF) blends concrete’s strength with continuous insulation, giving you a super‑tight envelope that saves energy.
Don’t forget steel framing for commercial projects. Steel is strong, recyclable, and doesn’t warp like timber. It works great for high‑rise buildings, warehouses, and industrial structures. Finally, dry‑stack stone and rammed earth are niche but eco‑friendly options that use natural materials and provide excellent thermal mass.
Choosing the right technique for your project
The best method depends on three things: budget, timeline, and performance goals. If money’s tight and you need a quick build, timber framing with prefab wall panels often gives the best bang for your buck. For long‑term energy savings, ICF or insulated timber stud walls are worth the extra upfront cost.
Location matters, too. In damp climates, avoid hidden moisture traps—use breathable membranes with brickwork or choose steel framing with proper waterproofing. In seismic zones, lightweight timber or steel frames absorb movement better than heavy masonry.
Talk to a qualified contractor early on. A good builder will assess soil conditions, local regulations, and your design to recommend a technique that won’t cause headaches later. Ask for examples of similar projects they’ve completed and check references. A clear contract that outlines the chosen method, material specs, and quality checks keeps everyone on the same page.
Lastly, think about future upgrades. Modular construction makes it easier to add rooms or change layouts later. If you plan to expand, make sure the foundation and structural system can handle extra loads.
Bottom line: there’s no one‑size‑fits‑all answer. By matching your budget, timeline, and performance needs with the right construction technique, you’ll get a stronger, more efficient building that stands the test of time. Ready to choose? Grab a notebook, list your priorities, and start a conversation with a trusted builder today.

