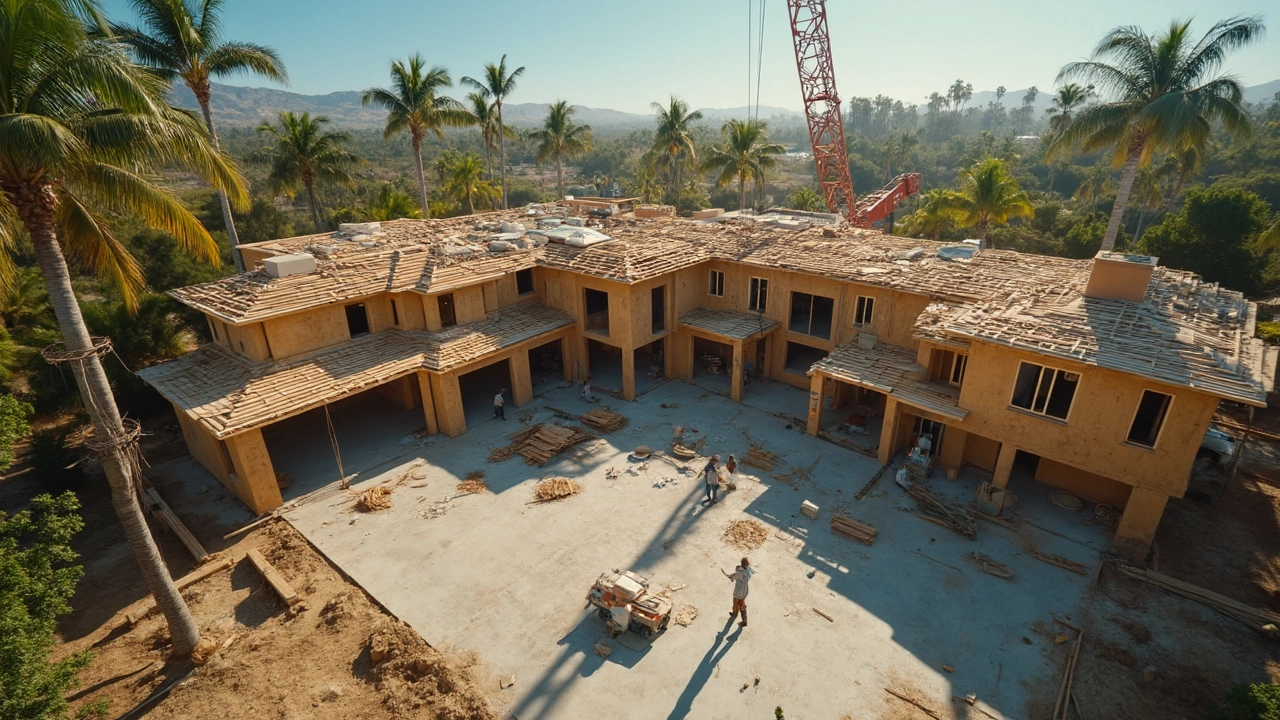House Building Cost: What Really Shapes Your Budget
Thinking about building a home? The first thing that pops up is the cost. It’s not just a number on a quote – it’s a mix of land price, design choices, materials, labor, and the hidden stuff like plumbing and permits. Knowing what moves the needle helps you stay in control and avoid nasty surprises.
Core cost drivers you can see
Location is the biggest driver. In the UK, land in England’s South East can be double the price of a plot up north. Next, the size of the house matters: every extra 100 sq ft adds roughly £10‑15 k if you’re using standard builds. Your design also matters – a simple rectangular layout is cheaper than a complex roofline or multiple stories.
Materials are another big player. Brick and block are the norm and usually the cheapest. If you want something fancier like reclaimed stone or high‑end timber, expect the price per square metre to jump. Don’t forget finishing touches – high‑grade kitchens, luxury flooring, and premium windows can double the cost of a basic fit‑out.
Hidden costs that bite
Plumbing often gets overlooked until the contractor pulls the “extra work” card. Proper pipe routing, pressure testing, and ensuring compliance with UK Building Regulations can add £5‑10 k to a typical build. The same goes for electricity, heating, and ventilation – a modern, energy‑efficient system may cost more upfront but saves you money in the long run.
Planning permission, site surveys, and insurance are mandatory. They can cost a few thousand pounds, but skimping here can halt your project. Also watch out for site‑specific issues like ground conditions. If the soil is soft, you might need deeper foundations, which can push the budget up by £15‑20 k.
Finally, factor in the contractor’s margin. A reputable builder like McNeil Plumbing & Construction Services includes a profit margin, but they also bring expertise that prevents costly re‑work. A lowball quote often means corners will be cut later.
To keep costs in check, start with a realistic budget spreadsheet. List every line item – land, design fees, materials, labor, permits, and a contingency of 10‑15 % for the unexpected. Review your design with a focus on simplicity: fewer corners, standard roof pitches, and a compact footprint keep both material and labor costs down.
Ask your builder for a detailed breakdown before signing anything. Compare a few quotes, but remember the cheapest isn’t always best. Look for transparent pricing and a clear explanation of each cost element.
In short, house building cost isn’t just a headline figure. It’s a blend of visible choices and hidden factors. By understanding each piece, you can plan smarter, avoid overruns, and end up with a home that fits both your vision and your wallet.

