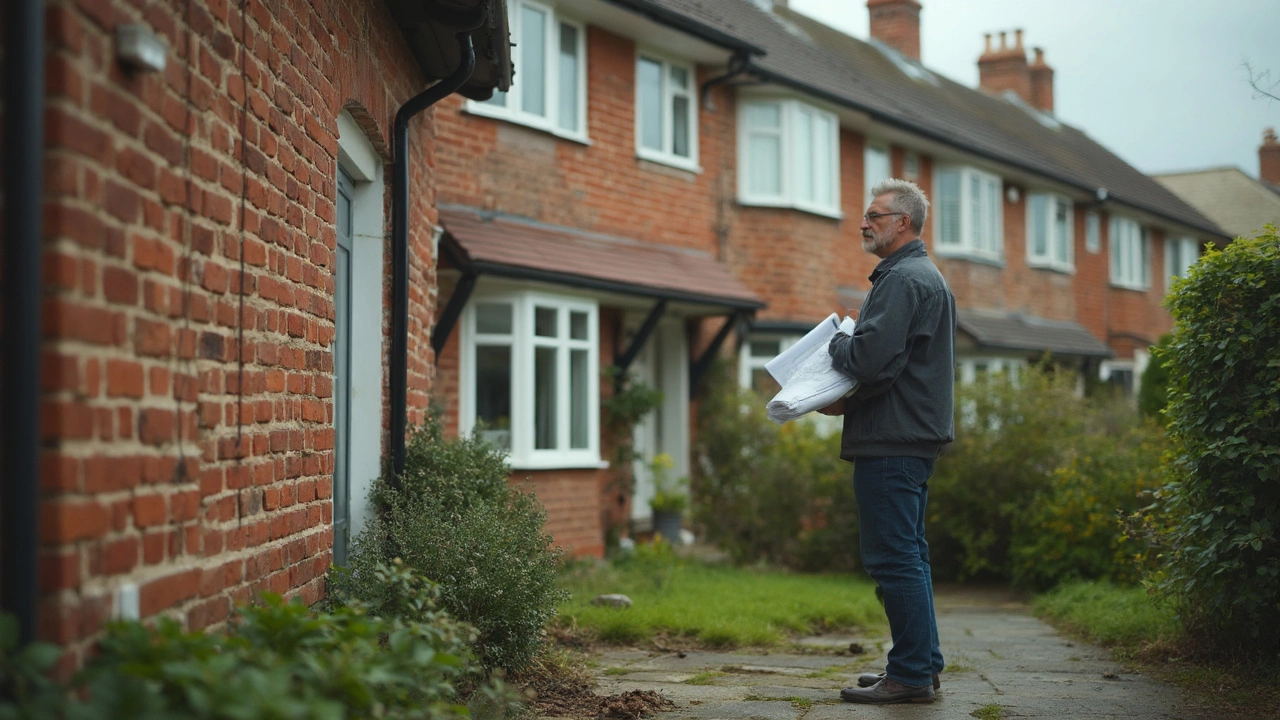Inside vs Outside: What Every Homeowner Should Know
When you start a building project, you’ll hear a lot of talk about “inside work” and “outside work.” It sounds simple, but the two sides affect each other in ways that can surprise you. Knowing the basics helps you plan a realistic budget, avoid delays, and end up with a house that works well inside and looks great outside.
What Counts as Inside Work?
Inside work covers everything that happens under the roof. Think of drywall, flooring, cabinets, plumbing, electrical wiring, heating, and finishing touches like paint or trim. These tasks shape how comfortable and functional your home feels day‑to‑day. For example, the type of flooring you pick will affect foot traffic wear, cleaning routine, and even heating bills.
Inside work also includes the hidden systems that keep a house running. If you’re installing a new boiler or upgrading your electrical panel, you’re dealing with inside tasks that need to be coordinated with the contractor early on. Skipping this coordination often means you’ll have to redo work later, which adds cost.
What Counts as Outside Work?
Outside work is everything you see from the street: the foundation, walls, roof, windows, doors, and any external cladding or landscaping. This side protects the interior from weather, keeps the structure stable, and gives the property its curb appeal.
Things like foundation repair, roof replacement, and installing proper drainage can feel like big, scary projects. But they’re the first line of defense against moisture, drafts, and structural cracks. If the outside isn’t done right, you’ll see leaks, drafts, or even cracks inside the walls.
Both inside and outside work often overlap. Installing a new kitchen (inside) might require moving a gas line that runs through the exterior wall, or adding a deck (outside) could affect where you place exterior lighting (inside). That’s why a good builder keeps both sides in sync.
Here’s a quick checklist to keep you on track:
- Plan the sequence. Finish the foundation and roof before hanging drywall.
- Budget for overlap. Expect $5‑10 % extra for things that touch both sides, like windows or exterior‑to‑interior penetrations.
- Choose materials wisely. Durable outside cladding reduces maintenance, while moisture‑resistant drywall protects the interior.
- Schedule inspections. A structural check after the foundation and a final interior inspection keep everything up to code.
In practice, the biggest mistake homeowners make is treating inside and outside as separate projects. When you bundle them, you spot conflicts early – like a roof vent that needs a pipe through the ceiling – and you can fix them before they become costly re‑work.
If you’re unsure where to start, look at some of the recent guides on our site. We’ve covered topics like “New Build Cracks: What’s Normal vs Structural?” and “Best Flooring for New Builds,” which give you deeper insight into both sides of the equation.
Bottom line: inside vs outside isn’t a rivalry, it’s a partnership. By keeping both sides in mind, you’ll finish on time, stay within budget, and enjoy a home that looks solid from the street and feels right inside.

