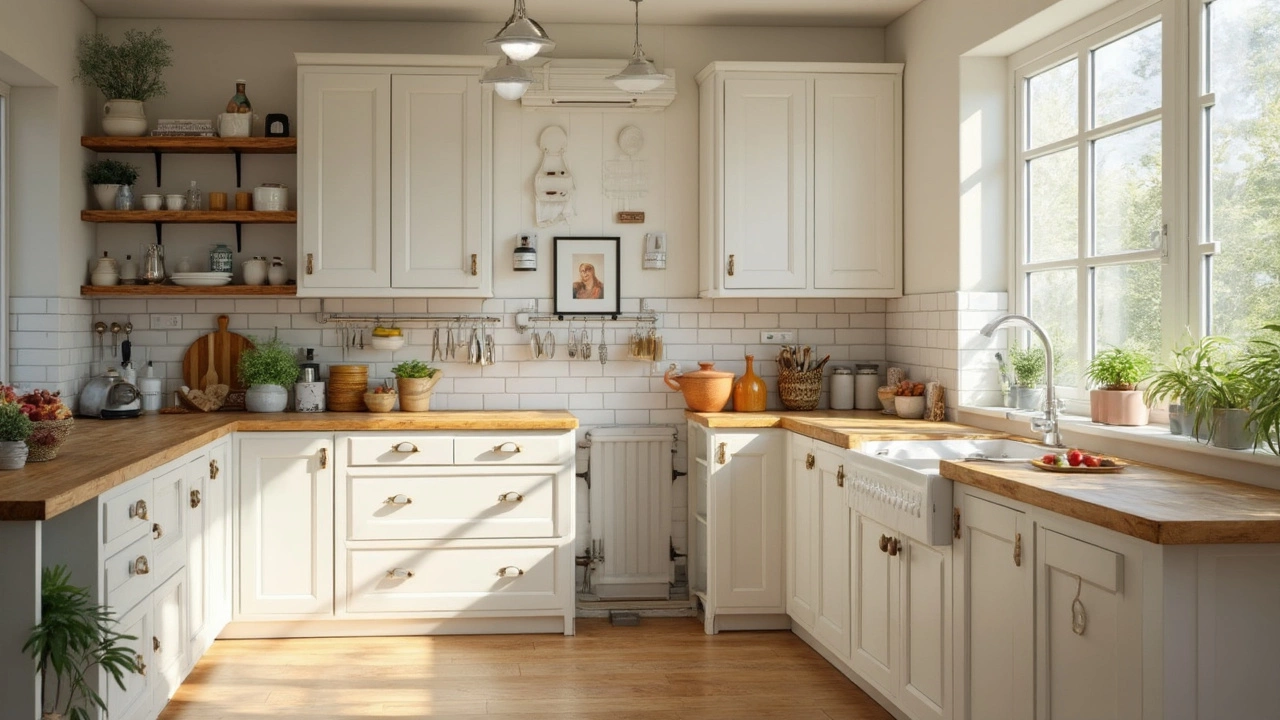Kitchen Planning: Simple Steps to Design Your Dream Kitchen
Got a kitchen that feels cramped or outdated? You don’t need an architect to fix it. With a clear plan, you can map out a space that works for cooking, eating, and socialising—all while staying on budget. This guide walks you through the basics, from measuring the room to choosing finishes, so you can avoid costly mistakes and enjoy a kitchen that fits your life.
Start with a Layout That Works
First thing: decide how you’ll move around. The classic work triangle—sink, stove, fridge—still works because it keeps the three most‑used spots close but not crowded. Sketch your room on graph paper or use a free online tool. Mark where doors, windows, and cabinets already sit. Then try different configurations: L‑shape, U‑shape, or a galley. Choose the one that lets you walk straight from fridge to stove without bumping into walls.
Measure, Measure, Measure
Exact numbers save you headaches later. Measure wall length, ceiling height, and floor space down to the nearest centimeter. Don’t forget the cut‑outs for appliances, windows, and vents. Write down the depth of existing cabinets if you’re keeping any—they’re usually 60 cm for base units and 30 cm for wall units. Having a precise layout lets you quote materials accurately and spot any potential clashes early.
Next, think about workflow. Where will you prep food? Where will you wash dishes? Place the sink between the fridge and stove if possible. If you love baking, add a dedicated prep island with extra power outlets. Small changes like moving the dishwasher to the left of the sink can make daily chores feel smoother.
Set a Realistic Budget
Before you fall in love with marble countertops, sit down and decide how much you can spend. Break the budget into three buckets: cabinets and countertops (about 40 % of total), appliances (30 %), and labour plus plumbing/electrical (30 %). Leave a 10 % cushion for unexpected costs—like a hidden pipe that needs rerouting. Knowing your limits helps you pick where to splurge and where to save.
Look for ready‑made cabinet fronts if you’re tight on money. They’re cheaper than custom wood but still look good when paired with quality hardware. For countertops, consider quartz or solid surface—both give a high‑end look without the maintenance headaches of real stone.
Plan Plumbing and Electrical Early
Plumbing is the part that can bite you later if you don’t plan it well. Mark where the sink, dishwasher, and fridge water lines will go. If you’re moving the sink, be ready for new waste pipes and possibly a new shut‑off valve. Same with gas lines for the stove—always have a qualified plumber handle that work.
Electrical needs are easy to overlook. Count the number of outlets you’ll need for small appliances, charging stations, and lighting. Place them at least 45 cm above the countertop to keep cords out of the way. Ask your electrician to install a dedicated circuit for high‑draw appliances like ovens and microwaves.
Pick Materials and Finishes
Materials dictate how your kitchen looks and how it holds up. For floors, vinyl plank or tile are water‑resistant and easy to clean. For backsplashes, subway tile is cheap and timeless; a single‑color glass tile can add a modern pop without breaking the bank.
When choosing cabinet colors, light shades open up small spaces, while dark tones add drama to larger rooms. Pair cabinets with hardware that matches your faucet style—brushed nickel or matte black are popular and affordable.
Final Checklist Before You Start
1. Layout confirmed and approved. 2. All measurements taken and recorded. 3. Budget allocated with a contingency fund. 4. Plumbing and electrical plans signed off by licensed tradespeople. 5. Materials selected and ordered with delivery dates set.
Cross‑checking these items saves you from surprise delays and extra costs. With a solid plan in place, you can watch your kitchen transform from a daily frustration to a space you actually enjoy spending time in. Ready to start? Grab a sketchpad and get measuring—your new kitchen is just a plan away.

