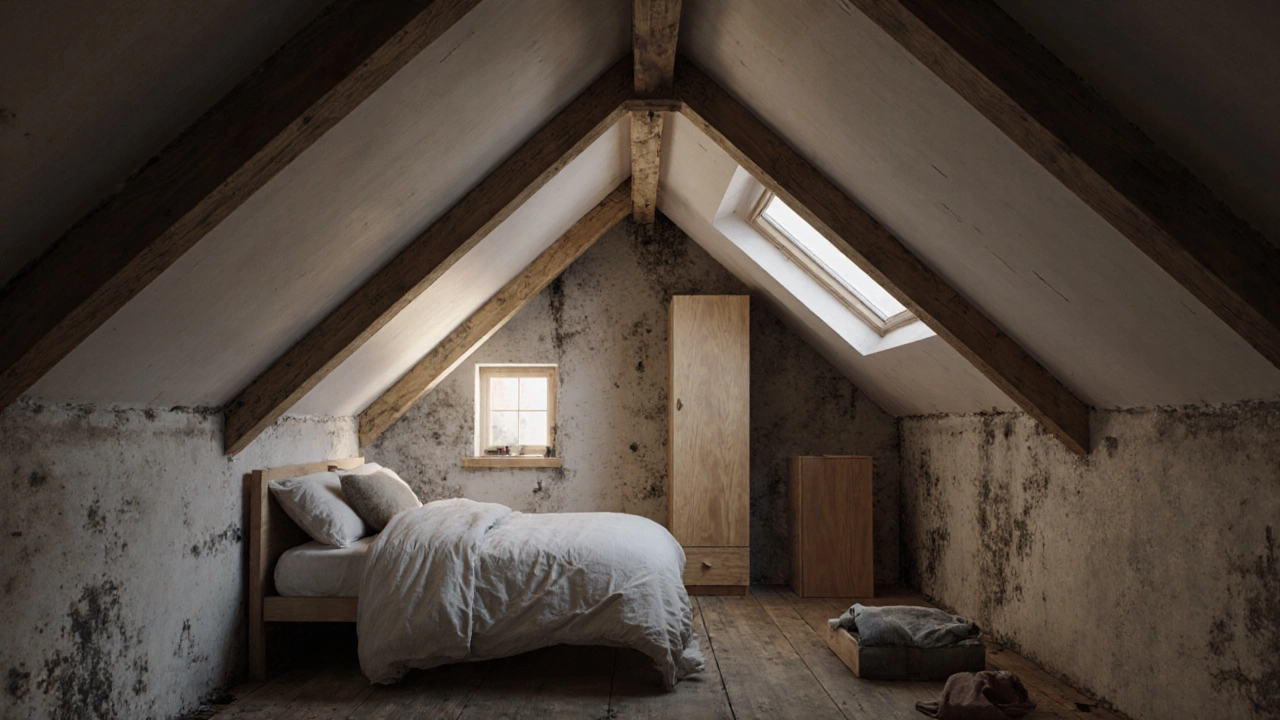Loft Conversion Regulations: What You Need to Know Before Starting
When you think about adding space to your home, a loft conversion, a project that transforms unused attic space into a functional room while meeting legal building standards. Also known as attic conversion, it’s one of the most cost-effective ways to expand your living area without moving. But if you skip the rules, you could end up with an illegal space that lowers your home’s value—or worse, puts your family at risk.
Not every loft can be converted, and not every conversion is allowed without approval. The UK building regulations, a set of legal standards that ensure safety, energy efficiency, and structural soundness in home improvements cover everything from staircase angles to insulation thickness. You’ll need to meet minimum headroom requirements (usually 2 metres), install fire-resistant doors and smoke alarms, and make sure the floor joists can handle the extra weight. Then there’s planning permission, the official approval from your local council that determines if your project fits local development rules. In many areas, especially conservation zones or listed buildings, you can’t even start without it. Even if your project falls under permitted development rights, you still have to follow the building regs.
People often assume that if it’s inside their house, they can do whatever they want. That’s not true. A poorly done loft conversion can cause roof collapse, poor ventilation, or energy waste. You’ll need proper insulation to meet current thermal standards—most conversions require at least 270mm of mineral wool in the roof. Electrical work must be done by a certified electrician, and stairs can’t be too steep or too narrow. And yes, you need a proper fire escape route, which often means a window that opens wide enough for someone to climb out. These aren’t suggestions—they’re the law.
What you’ll find in the posts below are real-world examples of what works, what doesn’t, and what people regret skipping. From how to avoid common mistakes with structural beams to understanding when you need an architect versus when you don’t, these articles cut through the noise. You’ll see how others navigated planning applications, handled inspections, and stayed within budget without cutting corners. Whether you’re planning a bedroom, home office, or guest suite up top, the rules are the same. Get them right the first time.

