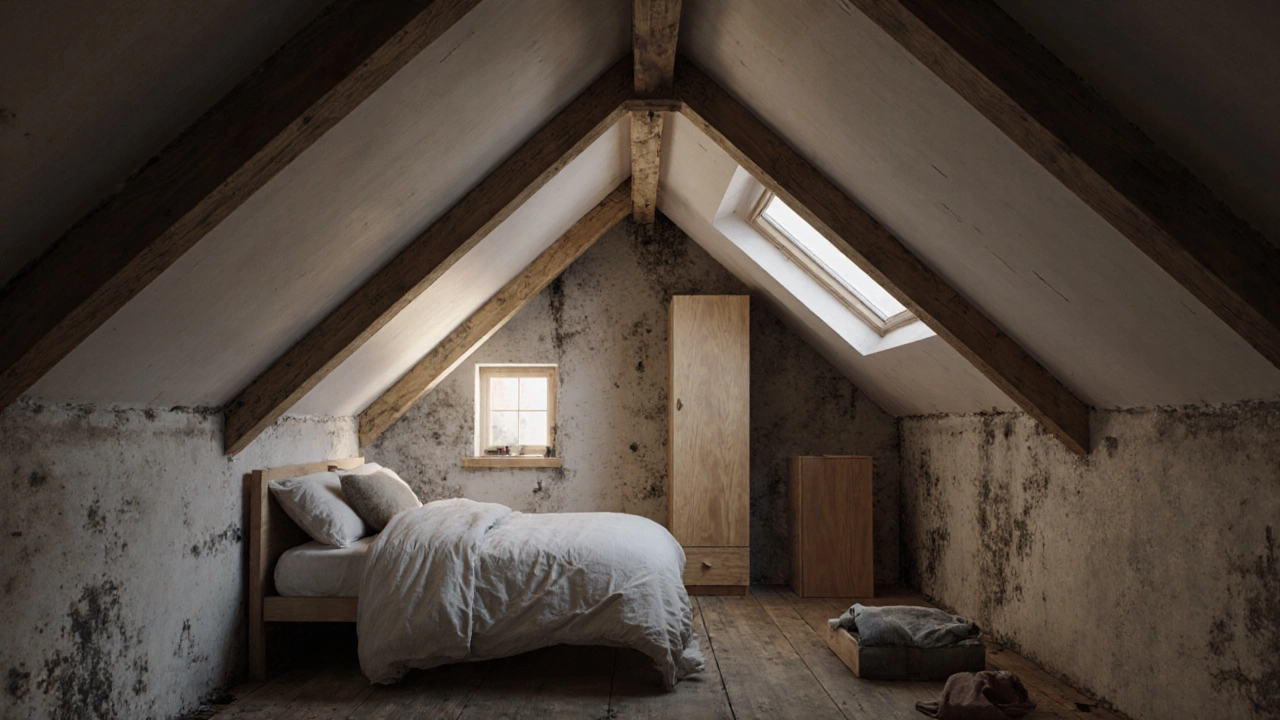Roof Conversion Problems: Common Issues and How to Fix Them
When you turn an attic into living space, you’re not just adding square footage—you’re changing how your whole house holds together. This is called a roof conversion, the process of transforming an unused attic or roof space into a functional room, often requiring structural changes and compliance with building codes. Also known as a loft conversion, it’s one of the most cost-effective ways to expand your home without moving. But if the structure isn’t properly assessed, you’re asking for trouble.
Most roof conversion problems start with hidden weaknesses. Old roof trusses weren’t built to hold floors, furniture, or people. They’re designed to carry weight from above—snow, wind, tiles—not the live load of a bedroom or bathroom. When you cut into them to install stairs or windows, you risk collapsing the whole system. That’s why a structural engineer’s sign-off isn’t optional—it’s your safety net. You also need to check building regulations, the legal standards in the UK that control safety, insulation, fire escape routes, and structural integrity for home modifications. Skip this, and you could be fined, forced to tear it out, or even barred from selling your home later.
Then there’s insulation. A poorly insulated roof conversion turns into a sauna in summer and an icebox in winter. You can’t just stuff fiberglass between the rafters—you need proper vapor barriers, ventilation gaps, and thermal breaks to stop condensation. Wet insulation leads to rot, mold, and structural decay. And don’t forget the stairs. Too steep, too narrow, or too close to a window? That’s a fire code violation. Many people focus on looks—windows, flooring, paint—but forget the bones holding it all up.
These problems aren’t rare. In fact, over 60% of roof conversion failures in the UK trace back to skipping proper structural checks or ignoring moisture control. You might save money upfront by hiring an unlicensed handyman, but you’re betting your home’s safety on a guess. The best roof conversions don’t look fancy—they’re quiet, solid, and built to last.
Below, you’ll find real examples of what goes wrong—and what actually works. From cracked rafters and leaking flashings to permits you didn’t know you needed, these posts cover the mistakes homeowners make and how to fix them before they cost you more than the conversion itself.

