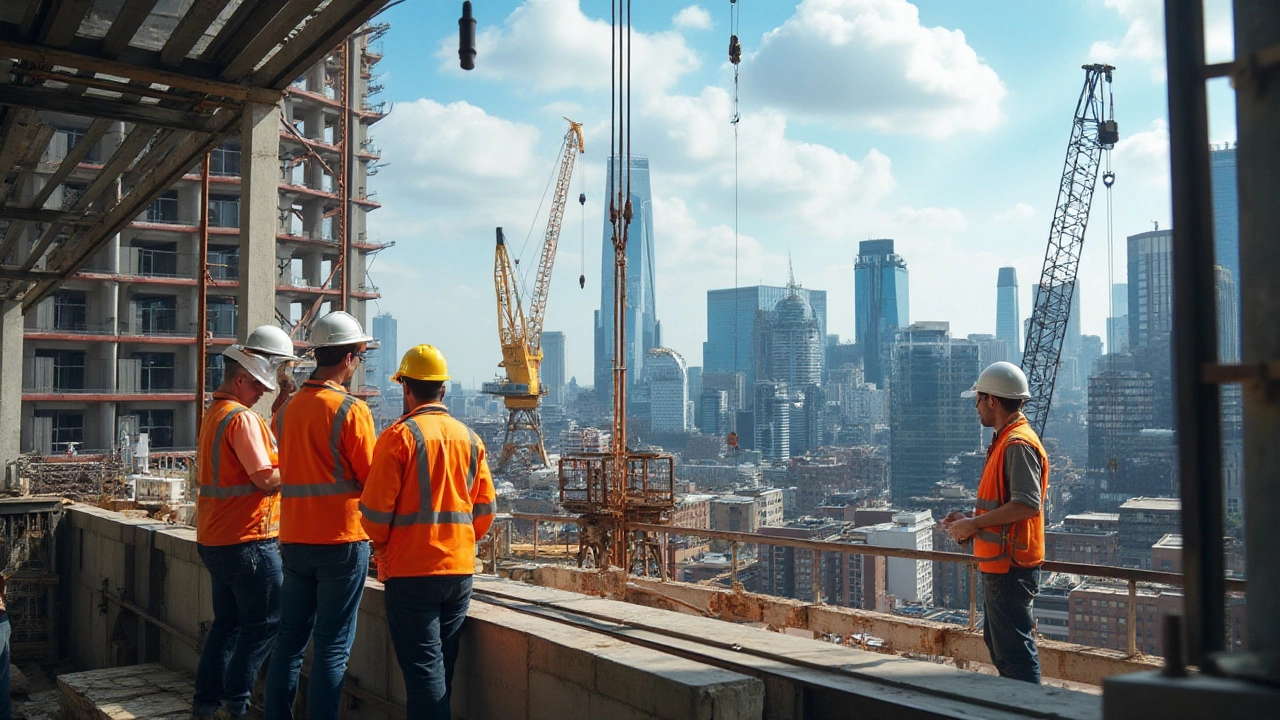Type B Construction: What It Is and When It Works Best
Ever heard of "type B construction" and wondered if it’s something you need for your next project? You’re not alone. In plain terms, type B construction is a specific classification used in building contracts to separate the work that a main contractor does from the work handled by specialist sub‑contractors. Think of it as a way to keep the big picture tidy while letting experts handle the details.
Defining Type B Construction
When a contract mentions type B, it’s usually pointing to work that isn’t core to the structural frame but still vital – things like interior fit‑outs, mechanical services, or specialised façade elements. The main contractor stays in charge of the overall schedule and safety, but they hand off the type B tasks to firms that have the right skills and equipment. This split helps avoid bottlenecks because each team can focus on what they do best.
When to Choose Type B Over Other Types
Pick type B construction if your project has a clear mix of heavy‑duty work (type A) and detailed finish work (type B). For example, a new office building might have a steel frame erected by a type A contractor, then a type B specialist comes in to install sophisticated HVAC systems and custom interior partitions. This approach saves time – the two crews can work side‑by‑side instead of waiting for the whole building to be finished before starting the interiors.
Another good reason to go with type B is risk management. Because specialist contractors carry their own insurance and expertise, the main contractor’s liability stays focused on the structural core. If something goes wrong with the signage or lighting, the responsibility lies with the type B sub‑contractor, not the general builder.
Cost‑wise, type B can also be smarter. Specialists usually quote more accurate prices for their niche work, reducing the chance of surprise overruns. You get a clearer picture of the budget line items, and the main contractor can keep the overall project on track without micromanaging every detail.
Legal paperwork gets easier, too. Contracts often have separate clauses for type A and type B work, making it simpler to track progress, issue payments, and handle disputes. If a delay happens in the type B segment, the main contractor can split the blame and keep the rest of the schedule moving.
Real‑world examples abound. A hospital renovation might use type B contractors for the sterile‑room equipment and medical gas lines, while the main builder handles the concrete and steel. A retail fit‑out could rely on a type B specialist for high‑end display installations that require precision work not typical of a general contractor.
Bottom line: if your project blends heavy structural work with detailed, technical installations, type B construction offers a clean way to allocate responsibilities, keep costs transparent, and protect both parties from unnecessary risk. Talk to your project manager about whether breaking out type B tasks makes sense for your timeline and budget, and you’ll likely see smoother progress and fewer headaches along the way.

