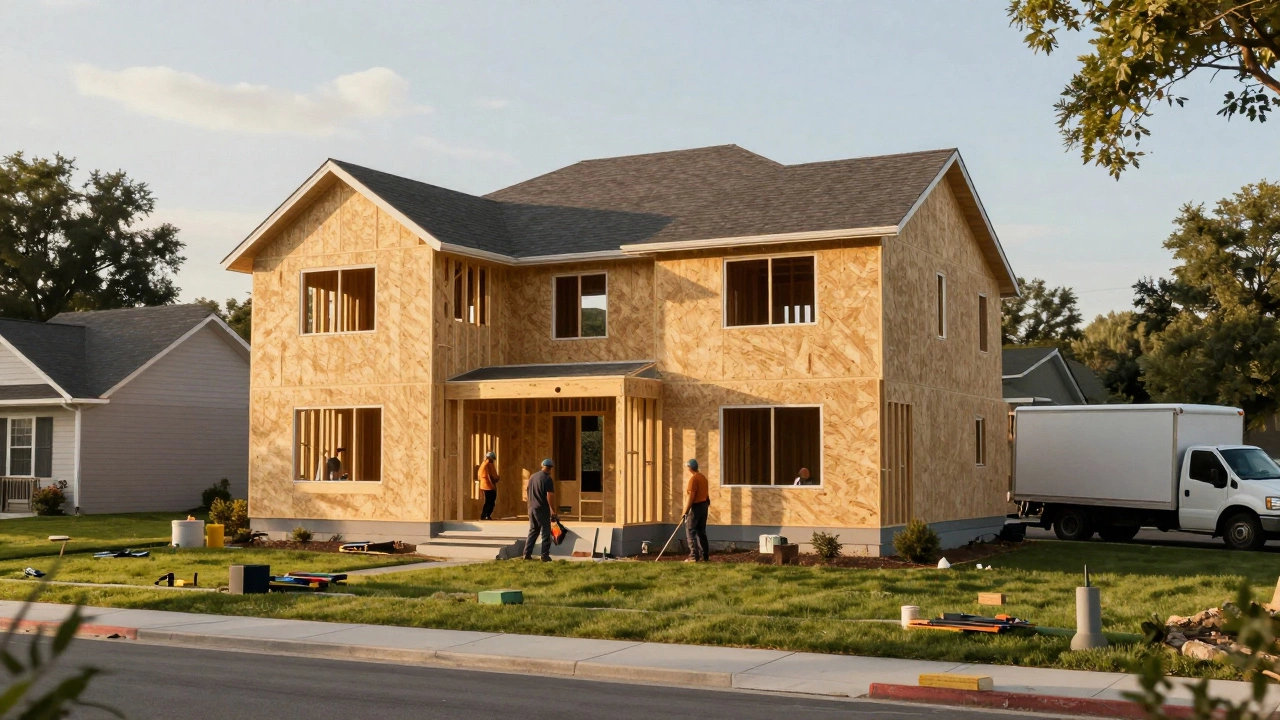Building Codes: What You Need to Know to Stay Compliant
If you’ve ever wondered why a wall has to be a certain thickness or why a roof needs fire‑resistant material, the answer is simple – building codes. These rules make sure every building is safe, sturdy, and livable. In this guide, we break down the basics, give you practical tips, and point out common mistakes that can cost you time and money.
Why Building Codes Matter
First off, building codes protect people. They cover everything from structural integrity to ventilation, fire safety to accessibility. When a building follows the code, you’re less likely to see cracks, leaks, or dangerous conditions. The code also protects your investment. A compliant property holds its value better and sells faster because buyers trust it meets legal standards.
Key Areas Covered by UK Building Regulations
In the UK, the main set of rules is called the Building Regulations. They’re split into several parts. Part A deals with structure – think foundations, walls, and roofs. Part B is all about fire safety – smoke alarms, fire doors, and escape routes. Part L focuses on energy efficiency, so you’ll see rules about insulation and heating systems. There’s also Part M for accessibility, making sure everyone can use the building comfortably.
When you start a project, check which parts apply. A small bathroom remodel might only need Part A and Part B, while a full‑house build will touch most sections. Skipping a part can lead to costly rework later, so it’s worth a quick check early on.Another practical tip: use the “Approved Document” guides. They explain the technical language in plain English and show you what the inspector expects. Most local authorities provide these documents for free online.
Don’t forget about the planning permission stage. Even if your work is technically a “permitted development,” the local council can still require a building notice. Ignoring that step can result in stop notices, fines, or even demolition orders.
For residential projects, the most common pitfalls involve insulation and ventilation. Cutting corners on insulation might save money now but can lead to damp, mold, and higher energy bills. Always follow Part L’s minimum R‑values and make sure you have proper breathability to avoid moisture build‑up.
Fire safety is another area where people slip up. Installing the wrong type of fire door or skipping the required smoke alarm spacing can fail an inspection. The rule of thumb: any door leading to a stairwell or exit must be fire‑rated, and smoke alarms need to be placed on every level, including the attic.
If you’re hiring contractors, make sure they understand the code requirements. A good builder will ask you for the relevant sections before starting work. Ask for proof of their knowledge – a simple question about Part B, for example, can reveal if they’re up to speed.
Finally, keep all documentation. Drawings, material certificates, and inspection reports should be stored safely. If you ever sell the property, these papers prove compliance and can speed up the sale process.
Building codes might seem like a maze, but treating them as a checklist makes everything easier. Identify which parts apply, follow the Approved Documents, involve qualified professionals, and keep records. With those steps, you’ll avoid headaches, stay legal, and build something that lasts.


