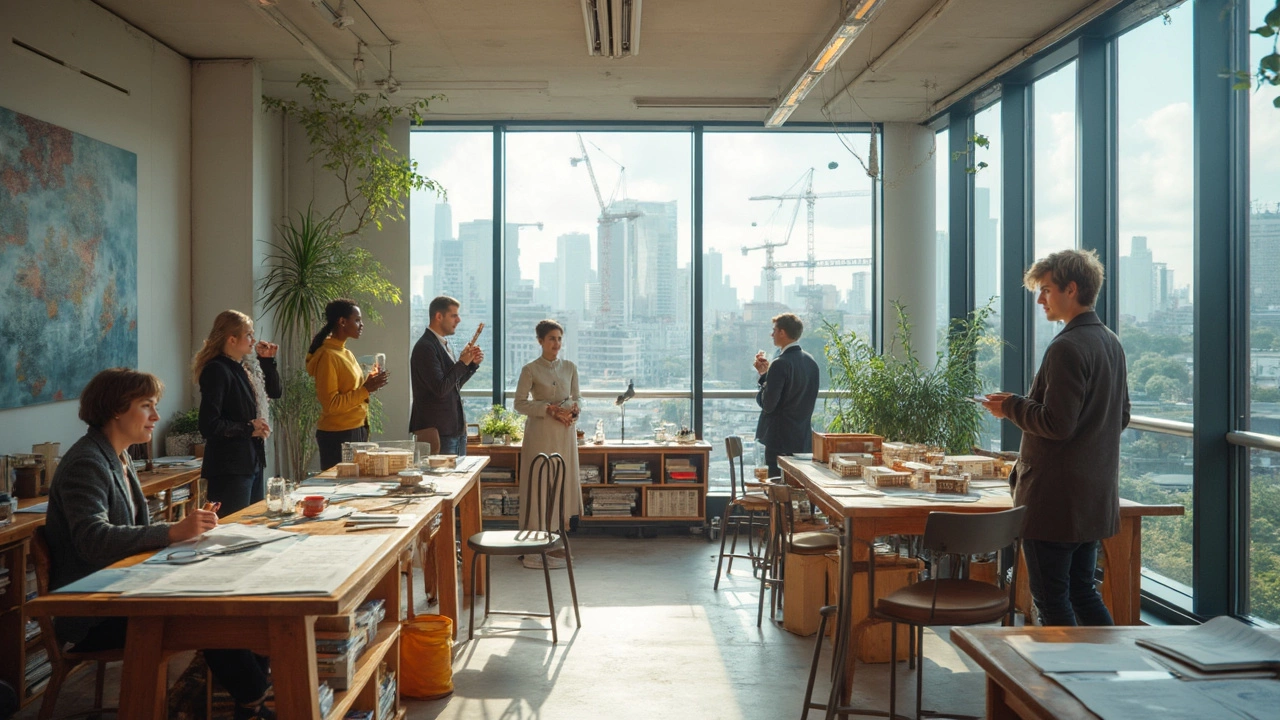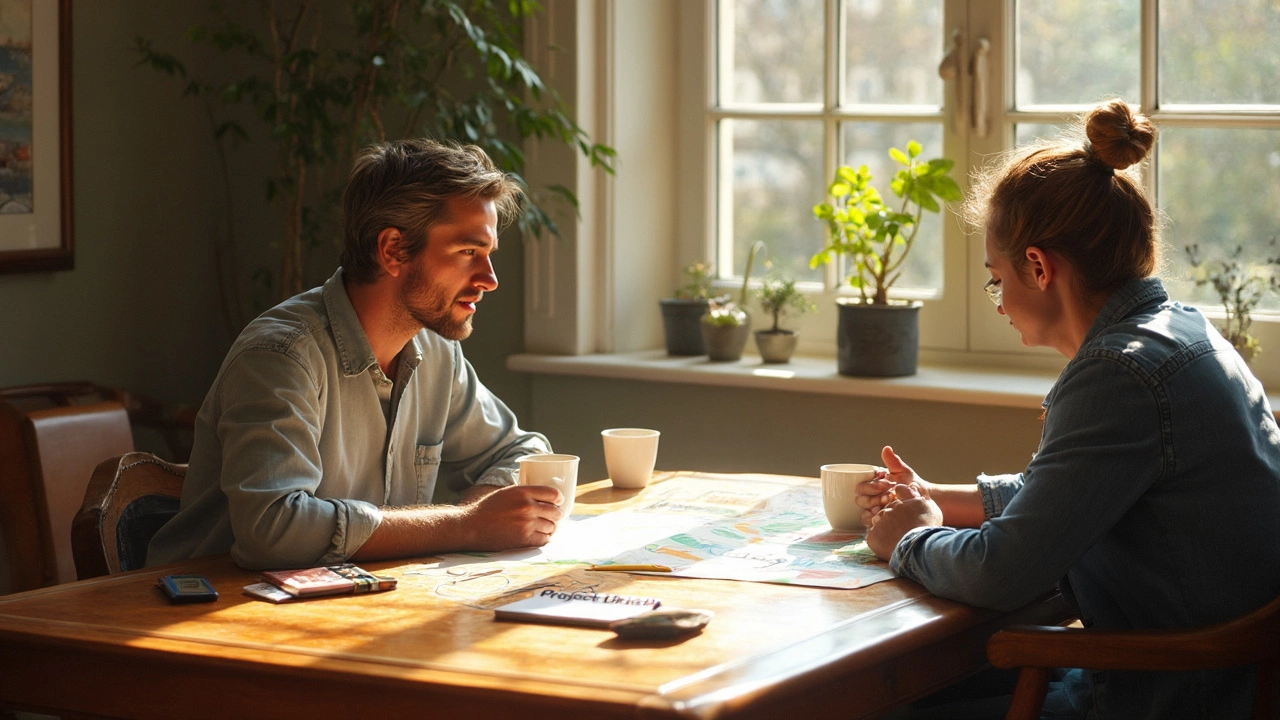Design Process: From Idea to Finished Build
When you start a building project, the design process is the roadmap that keeps everything on track. It starts with a simple question: what do you want the end result to look like? From there you move through planning, sketching, detailed drawings, and finally the build. Skipping any step can lead to costly changes later, so treating each phase seriously saves time and money.
The first stage is the brief. This is where you write down your goals, budget, timeline, and any must‑have features. Talk to everyone who will use the space – homeowners, tenants, employees – and list their needs. A clear brief makes the rest of the process smoother because the designer knows exactly what to aim for.
Concept and Scheme Design
Next comes the concept stage. Designers turn the brief into rough sketches or mood boards. This is the creative part where ideas are explored without worrying about details. You’ll see several options, each showing a different shape, layout, or style. Pick the one that feels right and fits the brief, then move on to a more detailed scheme.
The scheme design adds dimensions, basic material choices, and a sense of how rooms flow. It’s still a high‑level view, but now you can start judging if the space will work in real life. At this point you can also run a quick cost check to see if the design stays within budget.
Design Development and Technical Design
Once the scheme is approved, the design development phase adds technical detail. Walls, doors, windows, and structural elements are drawn to scale. Engineers may join the team to confirm that the design meets safety standards. This is the stage where you decide on concrete mixes, insulation levels, and plumbing routes.
Technical drawings become the blueprint for contractors. They include sections, elevations, and schedules that tell the builder exactly what to do. The more precise these drawings, the fewer surprises on site. It’s worth spending extra time here to avoid change orders later.
While the drawings are being finalised, you should also think about approvals. Planning permission, building control, and any local regulations need to be checked. Getting these sorted early prevents delays when construction starts.
With the technical design locked, you move to the construction phase. The contractor follows the drawings, orders materials, and manages the site. Regular site visits and quick decisions on any issues keep the project on schedule.
After the build, there’s a handover stage. The contractor walks you through the finished work, shows how systems operate, and hands over warranties. A snag list – a short list of minor fixes – is completed before final payment.
Finally, the post‑occupancy review lets you see how the building works in daily use. If anything feels off, you can tweak it before the space is fully settled.
Our tag page gathers articles that dive deeper into each part of this process. For example, the post “Architectural Services Explained: Types, Process, and What Clients Should Know” walks you through how architects charge and what to expect at each stage. If you’re curious about material choices, “Best Cement Types for Foundation Repair: Choosing the Right Mix” gives practical advice on selecting the right concrete for strong foundations. Those articles, and the many others listed, give you real‑world tips you can apply right away.
Bottom line: a solid design process starts with a clear brief, moves through concept, scheme, and technical design, and ends with careful construction and handover. Treat each step as a checklist, involve the right experts early, and keep communication open. Doing that will help turn your vision into a building that works, looks great, and stays within budget.


