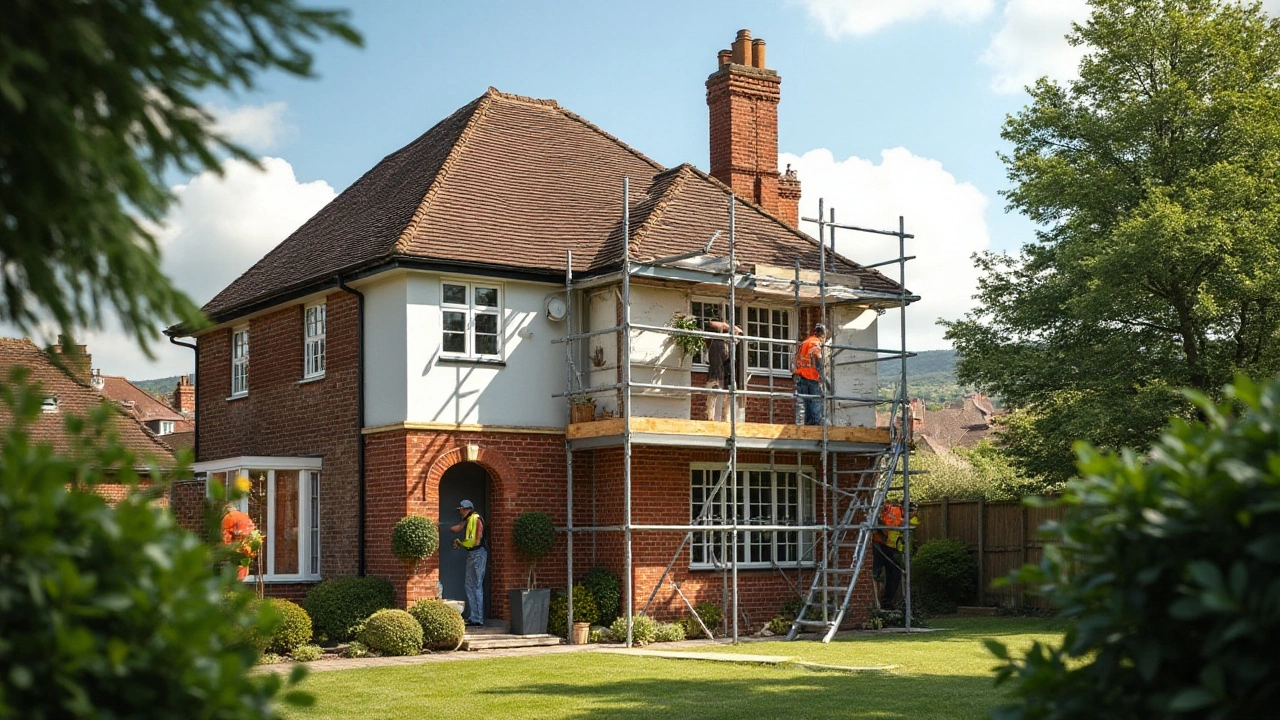Home Extensions: How to Add Space, Value, and Comfort to Your Home
Thinking about a bigger kitchen, an extra bedroom, or a sun‑lit leisure room? A home extension can give you the room you need without the hassle of moving. It’s also one of the smartest ways to boost your property’s value. Below you’ll find simple steps to plan, design, and finish an extension that works for you and your budget.
Planning Your Extension
First thing’s first – know why you want the extension. Is it to create a home office, add a guest suite, or simply make the living area feel more open? Pinning down the purpose helps you decide the size and layout.
Next, check the rules. Most UK homes need planning permission if you’re adding more than a certain size or changing the roof line. A quick call to your local council can save you weeks of headaches. If permission isn’t required, you’ll still need to meet building regulations for structural safety, fire protection, and energy efficiency.
Budget is the next big driver. Calculate the total cost by adding up the major items: design fees, construction labour, materials, and a contingency of about 10‑15 % for unexpected issues. Getting a few quotes from reputable local builders will give you a realistic picture. Remember to include extra costs for utilities – moving plumbing or wiring can add up fast.
Finally, map out the timeline. A typical single‑storey extension takes 8‑12 weeks from ground‑breaking to finishing touches, but weather, supply delays, or changes in design can stretch that. Set clear milestones with your contractor so everyone stays on track.
Choosing the Right Design and Materials
When you know the purpose, size, and budget, start sketching the layout. Keep traffic flow in mind – you don’t want to create a hallway that feels like a maze. Open‑plan designs are popular because they make the space feel larger and let natural light travel through.
Materials matter for both look and longevity. For walls, brick or block gives strength, while timber frames can be quicker to erect and cheaper. For the roof, consider matching the existing material – slate, tile, or modern felt – to keep the house looking cohesive.
Insulation is a must. Good insulation reduces heating bills and meets current building standards. Spray‑foam, mineral wool, or rigid board all work well, but choose what fits your wall type and budget.
Finishing touches bring the extension to life. Choose flooring that can handle foot traffic – laminate, engineered wood, or polished concrete are solid options. If you’re adding a kitchen or bathroom, plan for waterproof tiling and easy‑clean surfaces.
Don’t forget the outdoor side. A well‑designed extension can blend with your garden, adding a patio or large windows that frame the view. Landscaping after construction helps the new space feel like a natural part of the home.
By following these steps – clarifying purpose, checking permissions, budgeting smartly, and picking the right design – you’ll end up with an extension that feels like it’s always been part of your house. Ready to start? Grab a notebook, sketch a rough plan, and give a local builder a call. The extra space you’ve been dreaming of is just a few decisions away.

