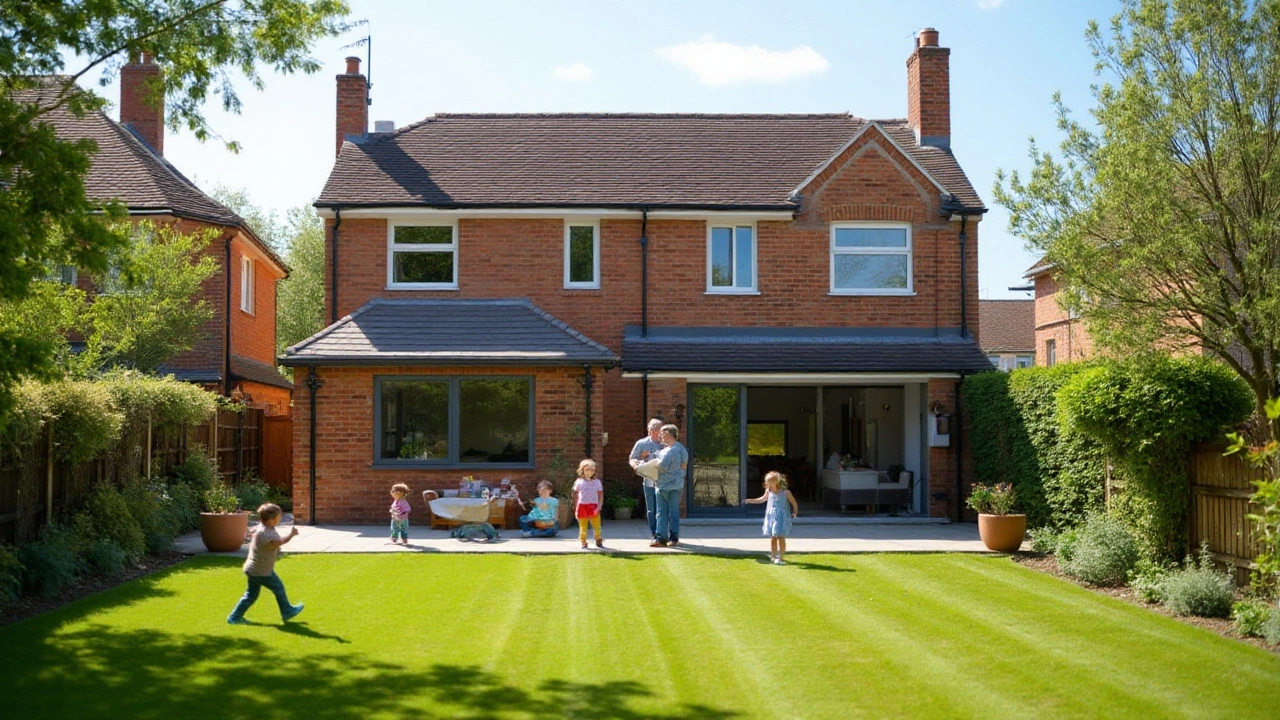House Extensions: Practical Tips for Adding Space to Your Home
Thinking about a house extension? Whether you need an extra bedroom, a larger kitchen, or a home office, a well‑planned extension can boost comfort and property value. Below you’ll find straightforward advice on design, budgeting, permissions, and choosing a reliable builder – all written in plain English.
Start with a Clear Goal and a Simple Sketch
Before you call anyone, write down exactly why you want an extension. Are you adding a bedroom for a growing family, a loft conversion for a guest suite, or a single‑storey addition for a home gym? Knowing the purpose helps you decide on size, layout, and the rooms that need plumbing or electrical work.
Grab a piece of paper or use a free online tool to sketch the new space. You don’t need an architect’s drawing at this stage – just a box that shows where walls will go, where doors and windows belong, and how the extension connects to the existing house. This rough sketch makes it easier to discuss ideas with contractors and to spot potential issues early.
Budget Realistically and Plan for the Unexpected
Extension costs in the UK vary widely, but a good rule of thumb is £1,200‑£2,000 per square metre for a basic build. High‑end finishes, complex foundations, or specialist services (like under‑floor heating) can push the price higher. Add a 10‑15% contingency to cover hidden work – for example, discovering damp, outdated wiring, or the need for extra foundation support.
Don’t forget the non‑construction costs: planning applications, building control fees, and the expense of moving furniture or living elsewhere while work is under way. Getting a detailed quote from a few reputable builders, like McNeil Plumbing & Construction Services, lets you compare labour, materials, and timelines side by side.Speaking of timelines, a typical two‑storey extension takes 10‑14 weeks from ground‑breaking to handover, assuming no weather delays. Knowing the schedule helps you plan your own life around the disruption.
Secure the Right Permissions
Most UK extensions need planning permission, especially if they exceed 50% of the original house footprint or affect the roofline. However, many small single‑storey side extensions fall under permitted development rights, meaning you can skip the full planning process. Check the government’s Permitted Development criteria or ask your builder to confirm.
Even when planning permission isn’t required, you still need Building Regulations approval. This covers structural safety, fire protection, energy efficiency, and drainage. A qualified contractor will handle the paperwork, but it’s worth knowing that inspections will happen at key stages – after the foundation, before covering walls, and at completion.
Choosing the Right Contractor
Look for a builder with a solid track record in house extensions. Ask for references, view recent projects, and verify that they’re registered with a trade body such as the Federation of Master Builders. A good contractor will be transparent about costs, provide a clear project plan, and keep you informed of any changes.
Don’t overlook the plumbing side. Extensions often need new pipe runs, upgraded hot‑water systems, or extra bathrooms. A company that handles both construction and plumbing, like McNeil Plumbing & Construction Services, can coordinate the work more smoothly and avoid costly re‑works.Finally, get everything in writing – scope of work, payment schedule, completion date, and warranty details. This protects both you and the builder if issues arise later.
Design Tips That Add Value
Large windows or a bi‑fold door to the garden can make an extension feel spacious and bring in natural light, which buyers love. Keep the roof pitch consistent with the existing house for a seamless look. Use high‑quality, low‑maintenance finishes – think durable flooring, water‑resistant plaster, and energy‑efficient windows.
If you’re adding a kitchen or bathroom, plan the plumbing routes early. Keeping the new wet rooms close to existing pipe stacks reduces excavation and cuts labor costs.
Remember, an extension is an investment. Good design, proper planning, and a trustworthy contractor will turn your extra square metres into a comfortable, future‑proof space that pays off when you sell.
Ready to start? Grab that sketch, set a realistic budget, and reach out to a qualified builder. With the right prep, your house extension will be a smooth project that adds the space you need and the value you want.

