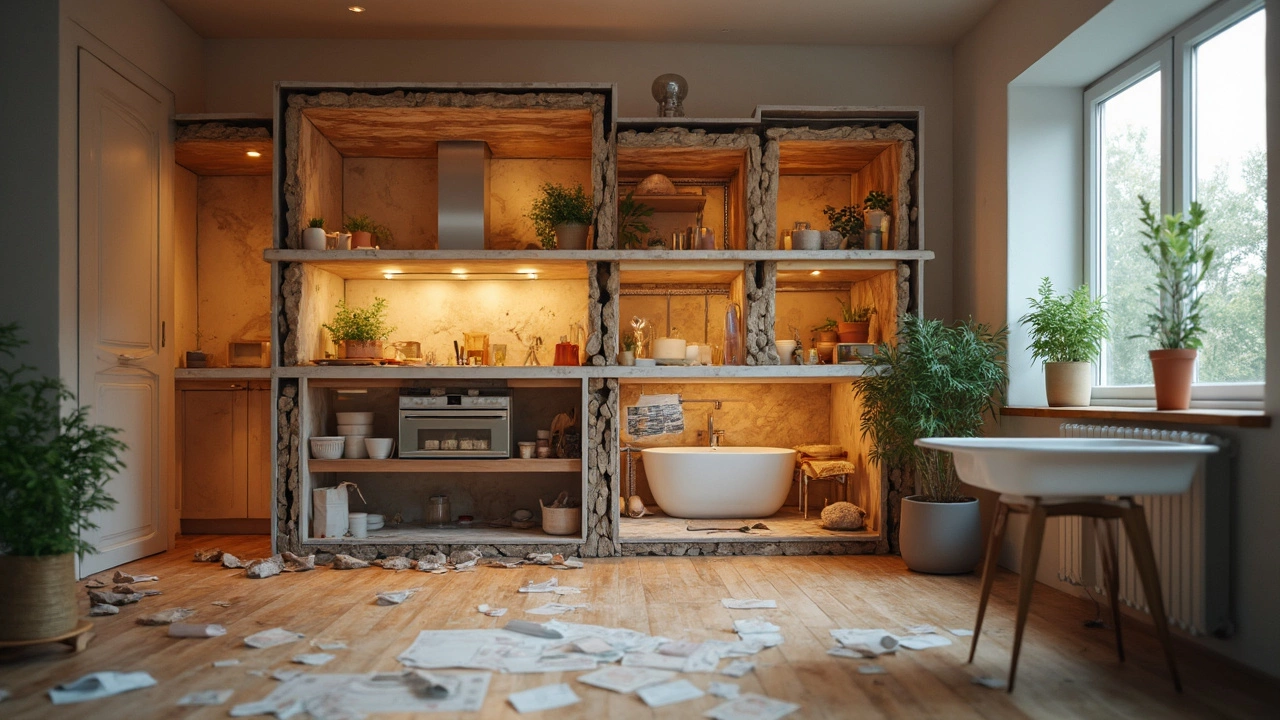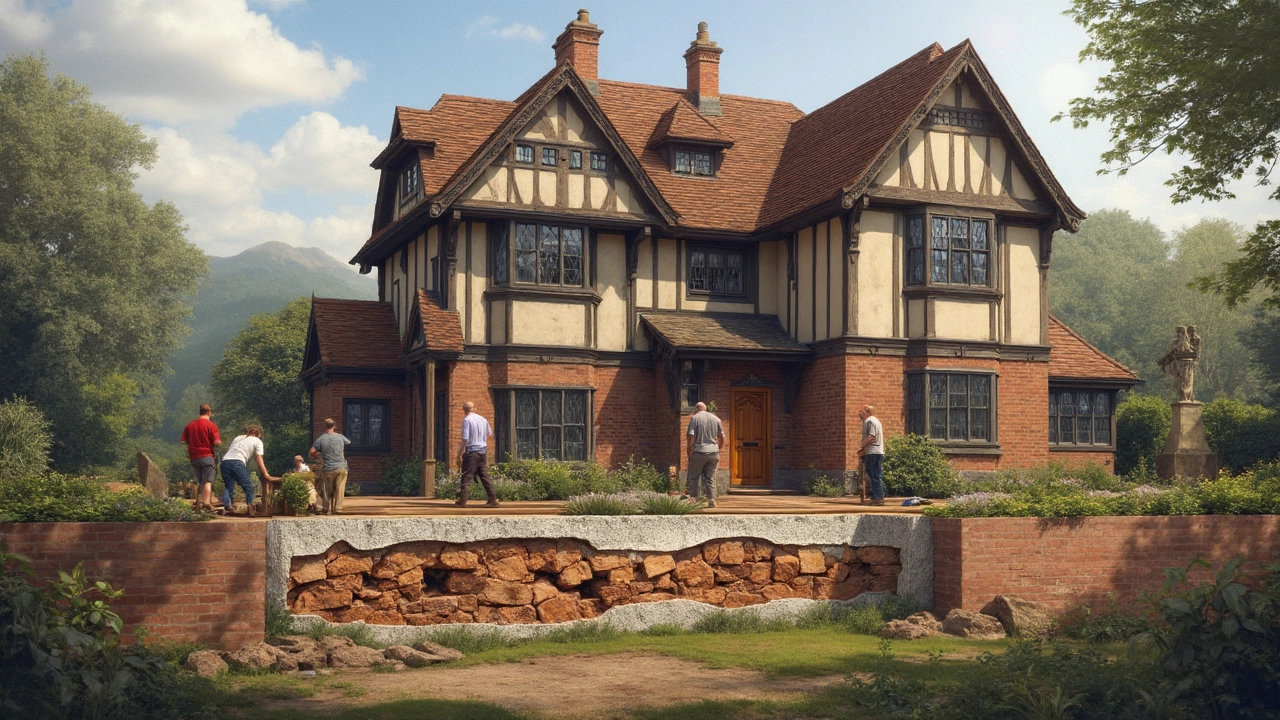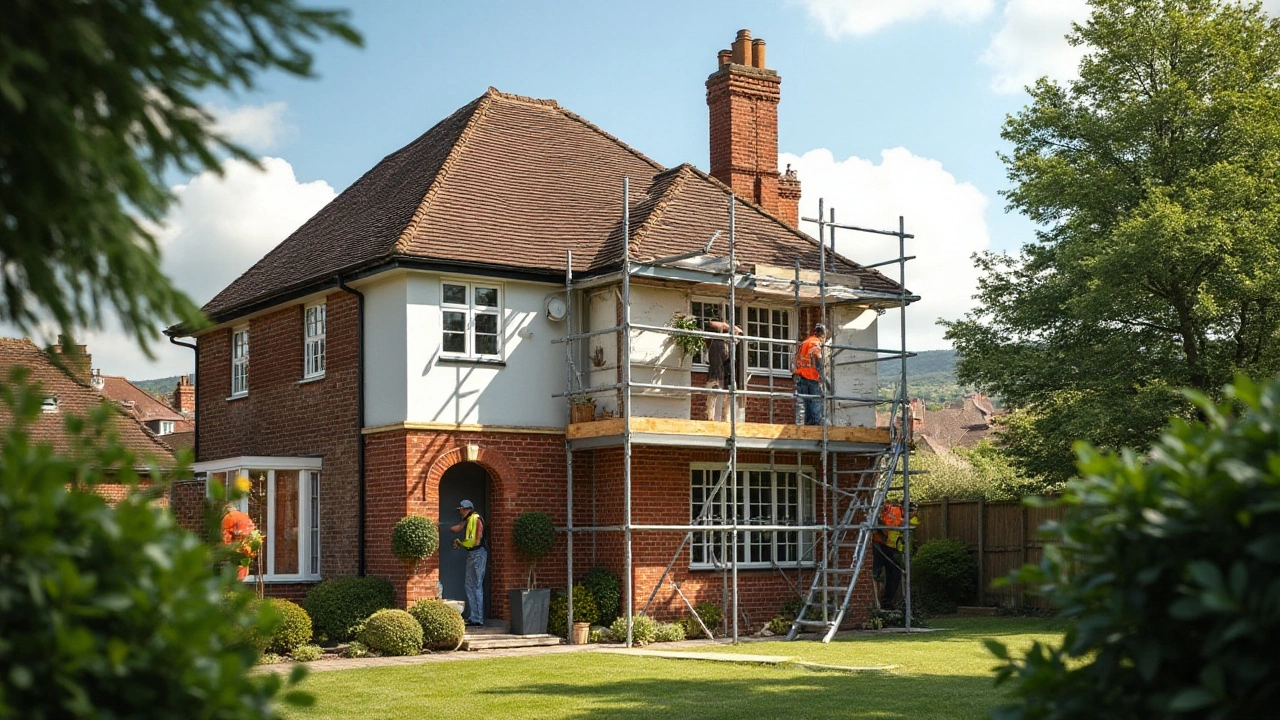Home Renovation Guide: Save Money and Choose the Right Extension
Thinking about giving your house a fresh look? You’re not alone. Most homeowners want a beautiful space without a shocking bill. The good news? You can keep costs in check by knowing where the money disappears and by picking the extension style that fits your home and budget. Below are the real‑world factors that affect your renovation pocket and simple ways to stay ahead.
What Eats Up Your Renovation Budget?
First, let’s break down the biggest budget busters. Kitchen remodels often top the list because they involve cabinets, appliances, and plumbing upgrades—all of which add up fast. Next comes bathroom work: new tiles, fixtures, and waterproofing are expensive, especially if you need to move existing plumbing lines.
Hidden plumbing surprises are another sneaky expense. Old pipes can corrode, leak, or be the wrong size for modern fixtures. Fixing a hidden leak mid‑project can add thousands to the bill. That’s why a thorough inspection before you start is a must. Look for damp spots, slow drains, or strange smells – they’re early warning signs.
Structural changes, like removing a wall or adding a new floor, also climb the cost ladder quickly. You’ll need a structural engineer, extra permits, and possibly reinforcement work. If you underestimate these steps, you’ll end up paying for rushed labor later.
Finally, don’t overlook the price of permits and inspections. Skipping paperwork to save a few pounds can lead to fines or having to redo work that doesn’t meet code. Budgeting for these fees from the start saves headaches.
Build Up vs. Expand Out: Which Extension Fits Your Wallet?
When you need more space, you have two main routes: building up (adding another story) or expanding out (extending the footprint). Each has pros and cons that affect cost, timeline, and future resale value.
Building up is great if your lot is small. Adding a second floor often uses the same foundation, so you avoid expensive ground work. However, you’ll need to reinforce the existing structure, install new stairs, and comply with height restrictions. This can add a premium, especially if you have a thatched roof or heritage constraints.
Expanding out gives you a wider floor plan, which often feels more open. It’s ideal for adding a family room, kitchen extension, or a home office. The downside? You’ll have to excavate, lay a new foundation, and possibly deal with drainage issues. If your property sits on a slope, the cost can rise quickly.
To decide, start with a simple cost‑benefit check: calculate the square footage you need, compare the price per square foot for each method, and factor in any planning permission fees. Then think about how you’ll use the new space. A loft conversion (building up) works well for a bedroom or storage, while a ground‑level extension suits a larger kitchen or living area.
One practical tip: ask for a detailed quote that separates labour, materials, permits, and contingency. This transparency helps you spot hidden costs early and negotiate where possible.
In short, know where your money goes, get a solid inspection, and pick the extension style that matches your plot and lifestyle. With a clear plan, you’ll avoid surprise expenses and finish your home renovation feeling confident, not cash‑strapped.




