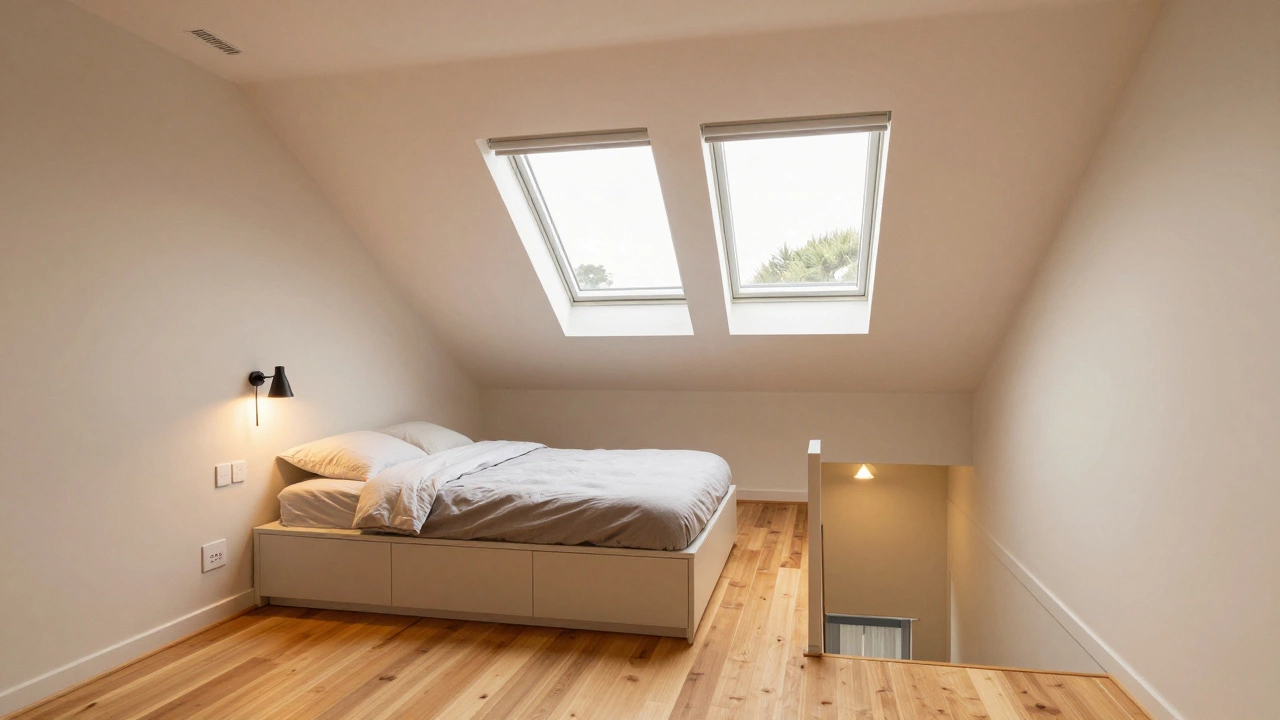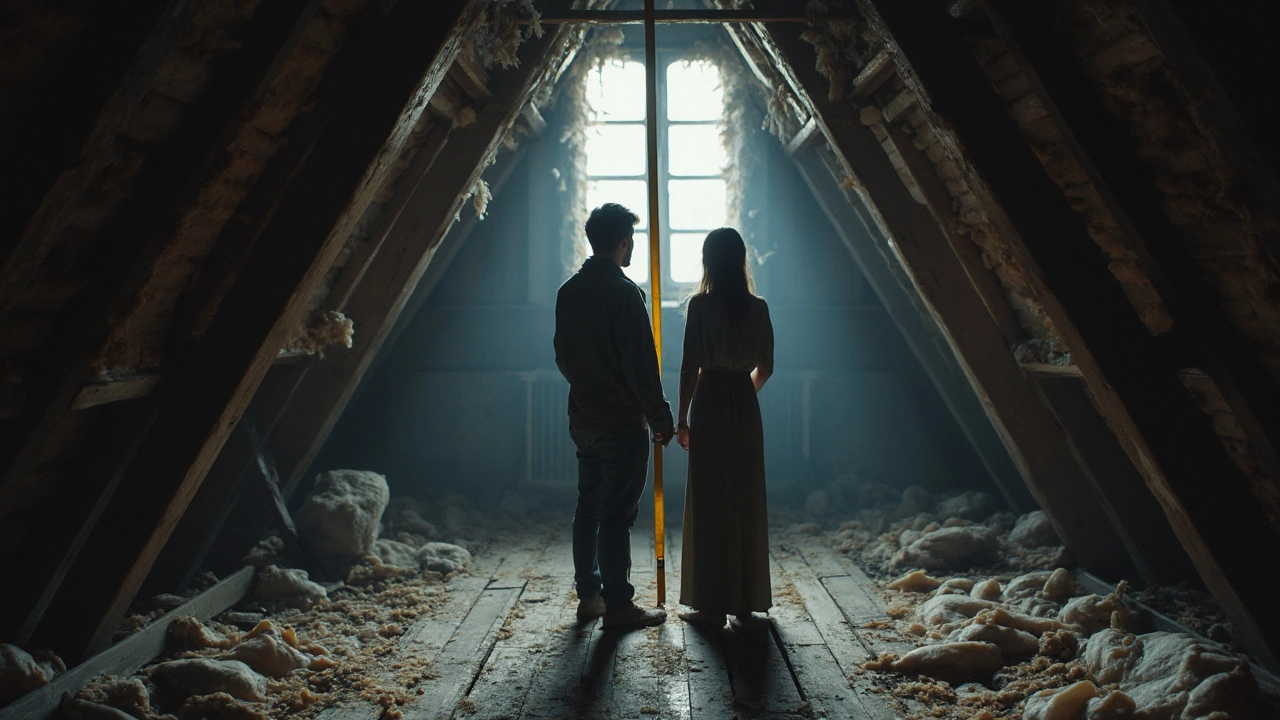Attic Conversion: Turn Your Loft into a Usable Room
Thinking about extra space but don’t want to add on to your house? An attic conversion is often the cheapest way to get a new bedroom, office, or play area. You already have the box – you just need to make it livable. Below we break down the basics so you can decide if it’s right for you and how to get it done without a nightmare.
Why Convert Your Attic?
First off, the price. Adding a full‑size extension can cost tens of thousands, while a loft remodel usually runs a fraction of that. You also keep your garden footprint – perfect if you love your backyard. Plus, a well‑done conversion can boost your property’s value. Buyers love extra rooms, especially when they’re tucked away nicely under the roof.
But it’s not just money. An attic can become a quiet retreat, a home office away from family traffic, or a playroom with a great view. Good insulation and proper ventilation turn that dusty space into a comfortable spot year‑round. And because the structure is already there, the project often finishes faster than a ground‑level addition.
How to Plan a Successful Attic Conversion
Start with a structural check. Not every roof can handle new floor loads. Hire a qualified surveyor or structural engineer to confirm the joists can support a bedroom’s weight and any furniture you plan to put in.
Next, think about access. A straight‑run staircase is ideal, but if space is tight, consider a space‑saving staircase or a ladder with a proper landing. Building codes usually require a minimum headroom of 2.3 m (7 ft 6 in) over at least 50 % of the usable area, so you may need to raise the roof or lower the floor.
Insulation and ventilation are non‑negotiable. Poorly insulated lofts become cold in winter and hot in summer. Use high‑performance insulation between joists and add roof insulation if needed. For ventilation, install roof vents or a mechanical system to avoid condensation and mould.
Don’t forget lighting. Natural light makes an attic feel spacious. If you can, add dormer windows or skylights. Otherwise, plan for ample LED lighting and consider motion‑sensor switches to save energy.
Budgeting is key. A basic conversion can start around £15,000, but costs rise with structural work, windows, and finishes. Get at least three quotes, and ask each contractor to break down labour, materials, and any unforeseen expenses. Always set aside a 10‑15 % contingency for surprises – hidden wiring or asbestos are common hiccups in older homes.
Finally, think about the finish. Drywall, plasterboard, and timber paneling are popular for walls; choose a flooring that handles temperature changes, like engineered wood or luxury vinyl. Add a small heating source – electric radiators or under‑floor heating – to keep the space cozy.
When the work is done, you’ll have a brand‑new room that feels like an extension of your home, not an afterthought. Whether it’s a master bedroom, a home office, or a gym, an attic conversion gives you flexibility without the hassle of a full‑scale build.
Ready to start? Grab a checklist, talk to a structural expert, and get a few quotes. With solid planning, the attic conversion can be the smartest upgrade you make this year.


