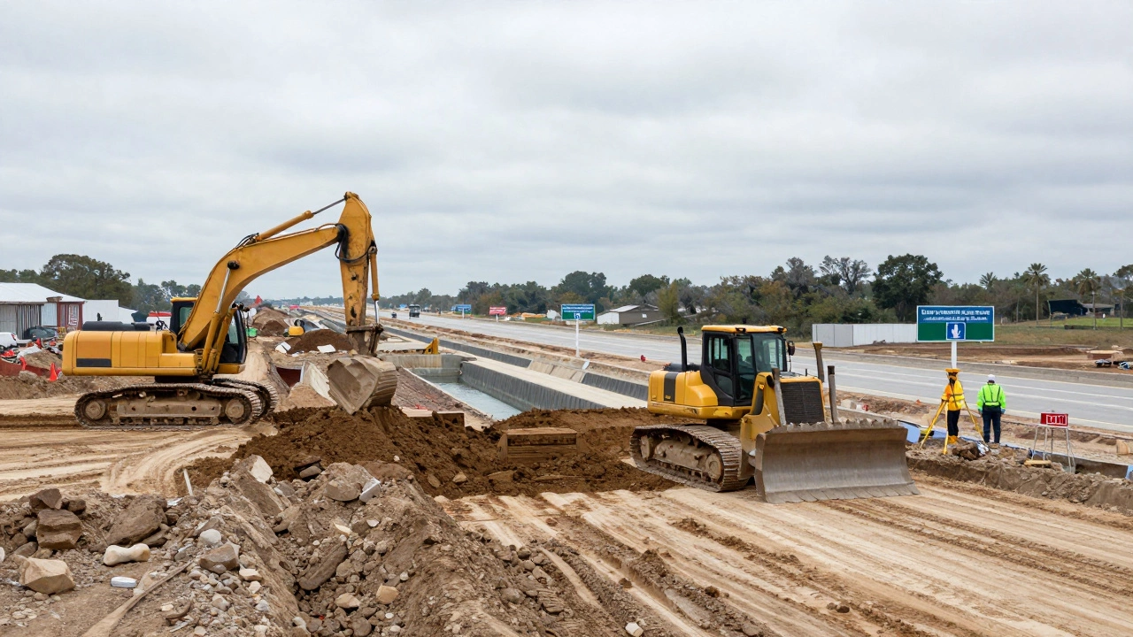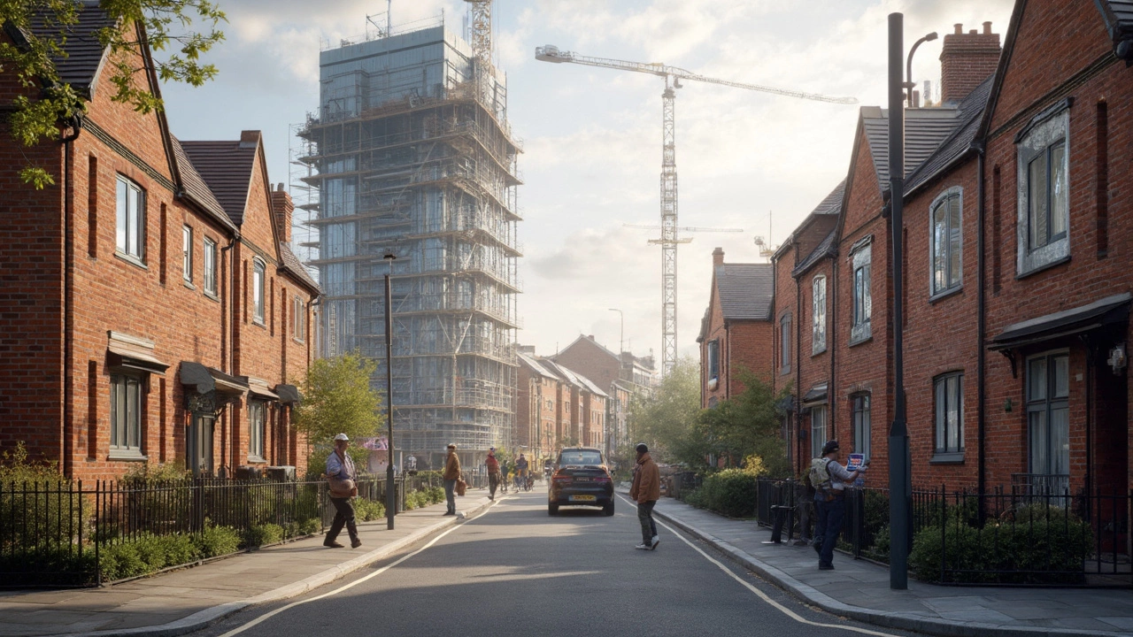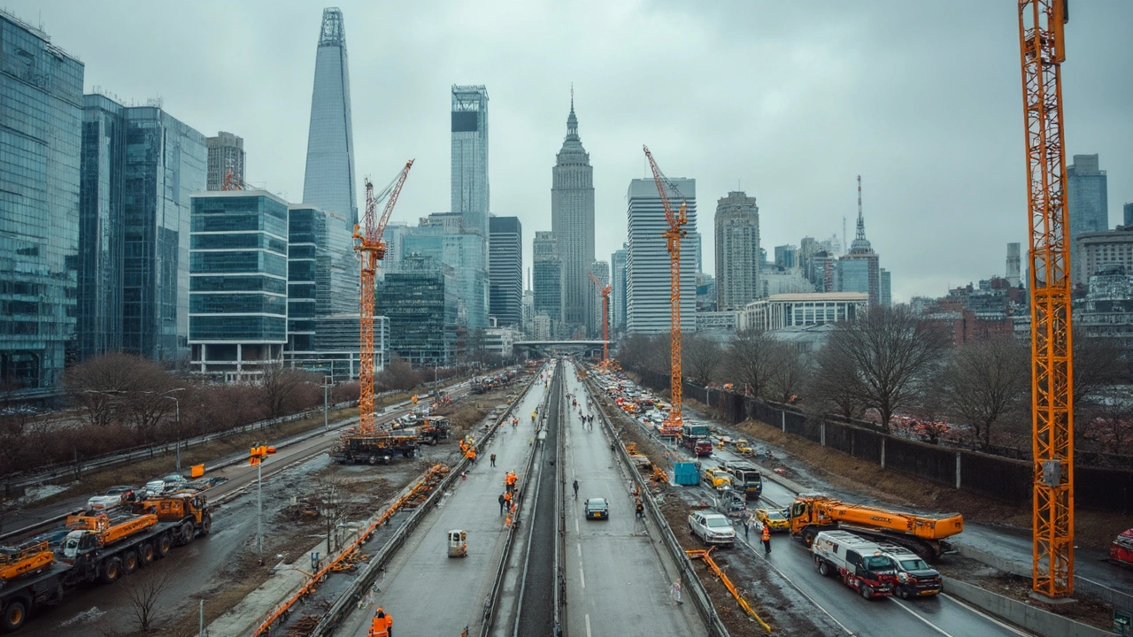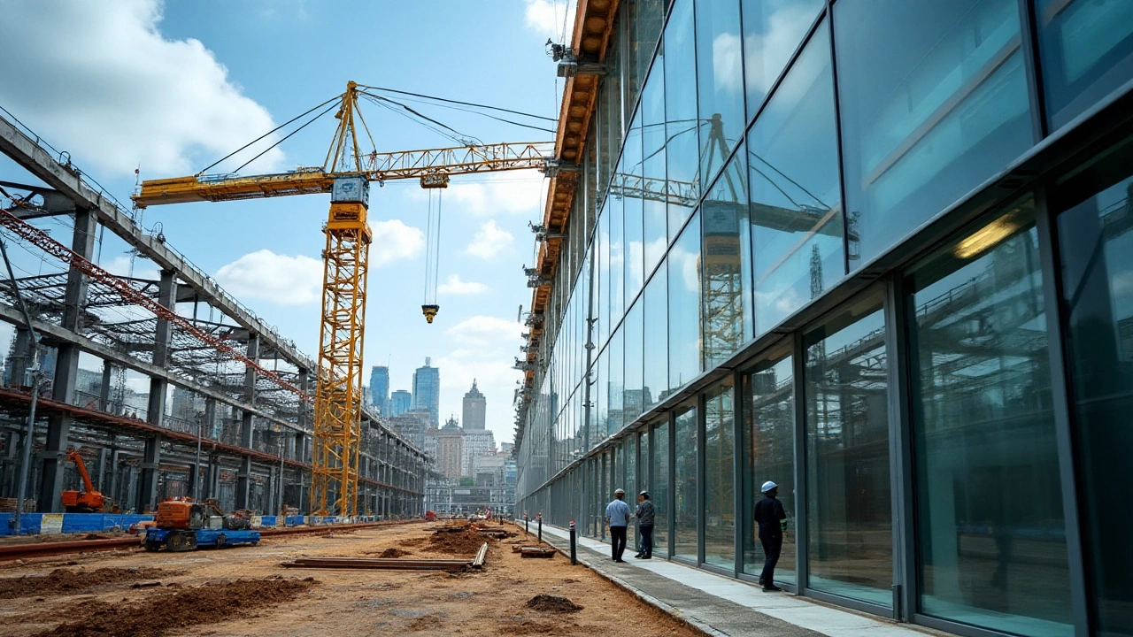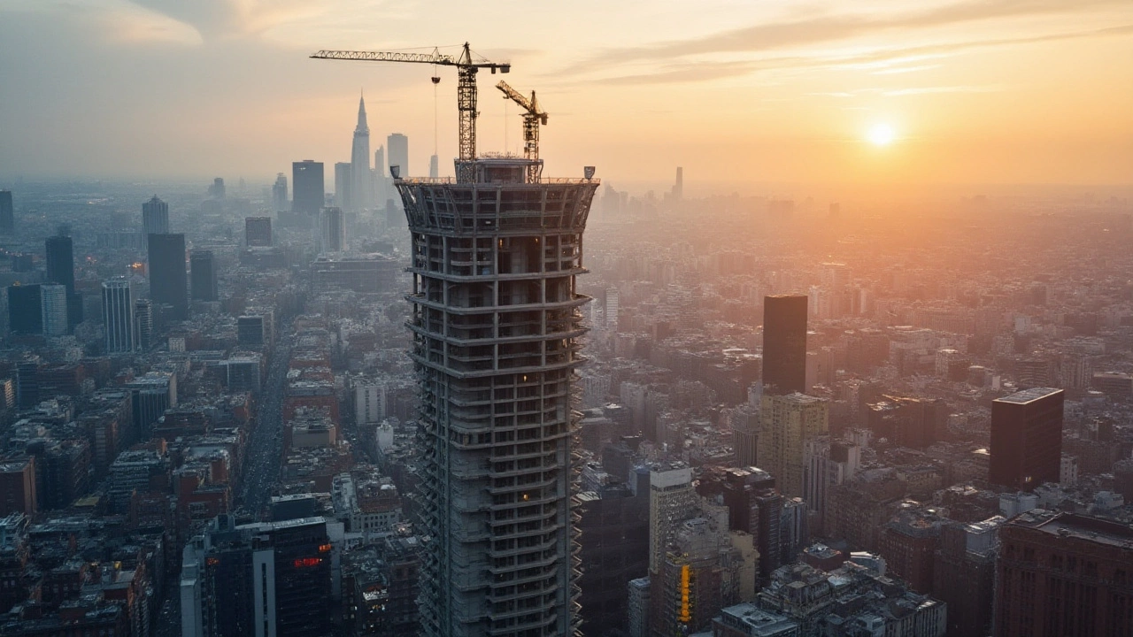Building Types Explained – What Every Homeowner and Builder Should Know
When you hear the word "building," you might picture a house, an office, or a factory. But each of those has its own set of rules, costs, and design tricks. Knowing the basics can save you time, money, and headaches, whether you’re buying a home, hiring a contractor, or planning a new project.
1. Residential Buildings – Where People Live
Residential structures include everything from single‑family homes and townhouses to apartment blocks. The main goal is comfort and livability. That means you’ll see more insulation, larger windows for natural light, and finishes that look good in a lived‑in space. Building codes for residential work focus on fire safety, ventilation, and accessibility.
If you’re a homeowner, look for quality plumbing, solid foundations, and energy‑efficient windows. If you’re a builder, remember that residential projects often need faster turn‑around times and stricter budgeting. The good news? Residential builds usually have fewer regulatory hurdles than larger commercial projects.
2. Commercial Buildings – Business Hubs
Commercial buildings house offices, retail stores, restaurants, and more. These structures need to support higher foot traffic, heavier loads, and flexible layouts. Think stronger floor slabs, larger HVAC systems, and fire‑rated doors.
For a business owner, budget for things like sprinkler systems, accessibility ramps, and signage. For the contractor, coordinating with multiple trades—electrical, HVAC, and interior design—can be a juggling act. Commercial projects also face stricter zoning rules and often require more permits.
3. Industrial & Institutional Buildings – Work and Service Spaces
Industrial buildings include factories, warehouses, and distribution centers. They’re designed for heavy equipment, high ceilings, and easy loading dock access. Concrete floors, reinforced columns, and robust fire‑suppression systems are standard.
Institutional buildings cover schools, hospitals, and government offices. Safety and accessibility are top priorities, so you’ll see specialized fire exits, wheelchair‑friendly routes, and robust structural designs to handle large groups of people.
4. Mixed‑Use Buildings – The Best of Both Worlds
Mixed‑use projects blend residential, commercial, and sometimes even institutional spaces under one roof. A common example is a ground‑floor shop with apartments above. These builds need careful planning to keep the different uses separate where needed—like separate entrances, soundproofing, and distinct utility systems.
If you’re a developer, mixed‑use can boost rental income and attract a vibrant community. The challenge is coordinating multiple code requirements and managing more complex construction schedules.
Whether you’re buying, building, or just curious, understanding the main building types helps you ask the right questions and spot potential issues early. Residential? Look for comfort and efficiency. Commercial? Focus on durability and flexibility. Industrial? Prioritize strength and easy access. Mixed‑use? Balance the needs of each occupant.
Keeping these basics in mind makes the whole process smoother. You’ll know what to expect in costs, timelines, and regulations, and you’ll be better equipped to work with architects, engineers, and contractors. So next time you step onto a site or start a renovation, you’ll already have a solid mental map of the building type you’re dealing with—and that’s a huge advantage.

