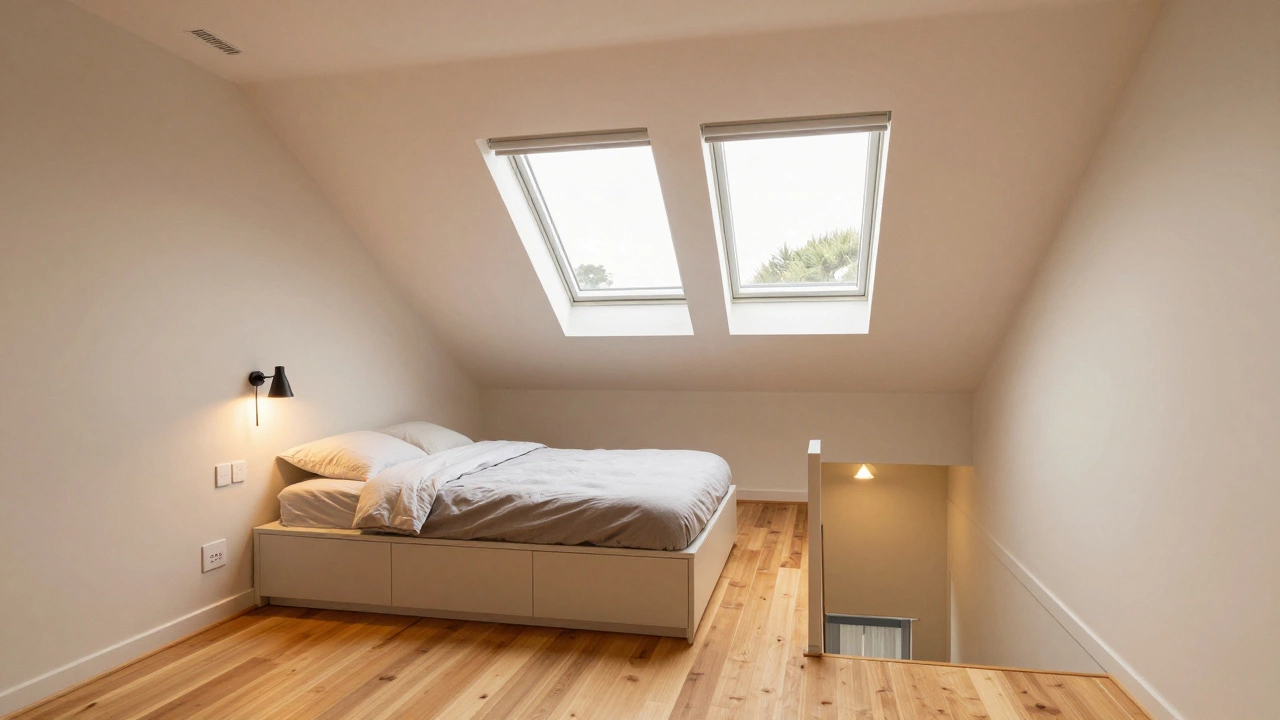Loft Conversion: Turn Your Attic Into Extra Living Space
If you’ve ever looked up at the dark space under your roof and wondered what could be done with it, you’re not alone. A loft conversion can add a bedroom, office, or playroom without the hassle of a ground‑floor extension. It’s quicker, usually cheaper, and can boost your home’s value in one go.
Planning Your Loft Conversion
The first thing to sort is whether your loft can actually be turned into a livable area. Check the floor joists – they need to support the extra weight of furniture and people. If you’re not sure, a quick visit from a structural engineer can give you peace of mind and a simple report.
Next, think about headroom. Most building codes require at least 2.3 m of clear height for a comfortable space. If your roof slopes, you might need to raise the ridge or add dormer windows to meet that requirement. Dormers also bring in natural light, which makes the loft feel spacious rather than a cramped attic.
Don’t forget about access. A sturdy staircase is a must – a pull‑down ladder looks clever but isn’t practical for daily use. A staircase also counts toward your building regulation compliance, so make sure it meets the width and tread specifications.
Cost, Design & Building Regulations
When it comes to budgeting, a loft conversion typically runs between £15,000 and £40,000, depending on size, finish, and complexity. Basic conversions that just add a floor and insulation sit at the lower end, while full‑fitout projects with bathrooms and skylights can push the price higher.
One of the biggest hidden costs is insulation. Properly insulating your loft not only keeps the new room comfortable but also helps you meet energy‑efficiency standards. Rock wool, spray foam, or insulated plasterboard are common options – pick the one that fits your budget and performance needs.
Before you start, you’ll need planning permission only if your conversion exceeds certain limits or changes the external appearance. Most simple loft conversions fall under permitted development rights, meaning you can skip the full planning application. However, you must still submit a Building Notice to the local council, confirming that the work meets fire safety, structural, and ventilation rules.
Fire safety is a key part of the regulations. You’ll need a fire‑resistant door between the loft and the rest of the house, and a secondary means of escape such as a window that opens to the outside. Installing smoke alarms in the new space is also a must.
Design-wise, keep the style of the loft in sync with the rest of your home. Matching floorboards, door handles, and paint colours helps the new room feel like a natural extension rather than an afterthought. If you’re adding plumbing for a bathroom, factor in the extra work of routing pipes up through the existing structure.
Finally, choose a reputable contractor who knows loft conversions inside out. Look for reviews, ask for references, and get a detailed quote that breaks down labor, materials, and any unforeseen expenses. A solid contract can save you headaches later on.
With the right planning, budget, and professional help, a loft conversion can give you the extra room you need without a massive renovation. Whether you’re adding a guest bedroom, a home office, or a cosy lounge, the attic space is waiting to be transformed into something useful and valuable.



